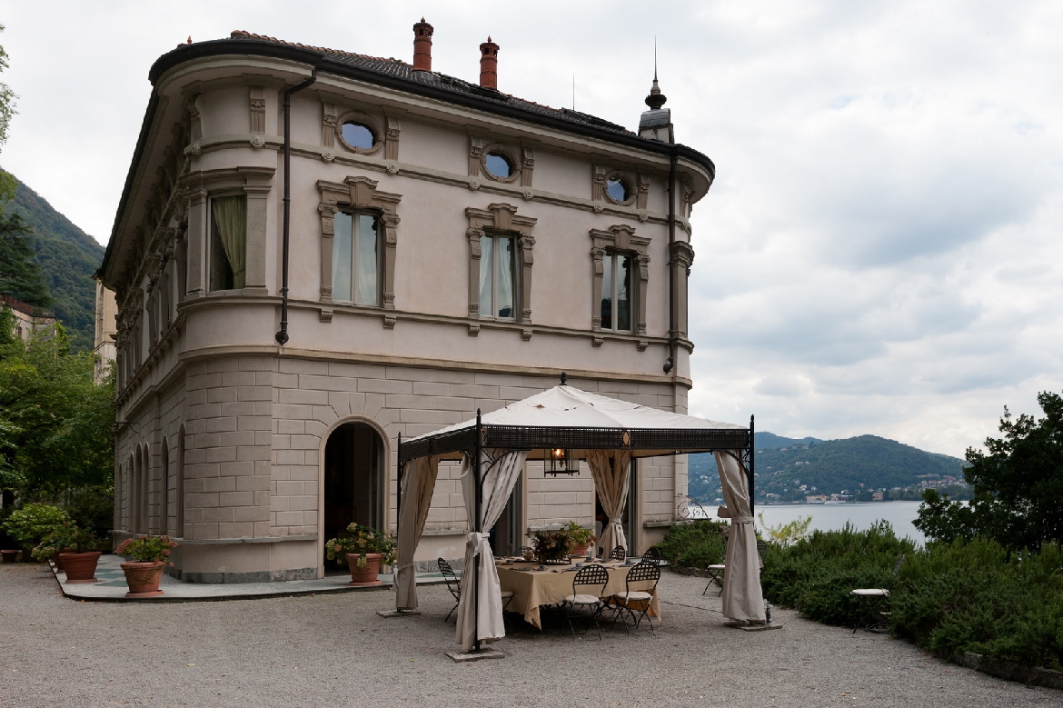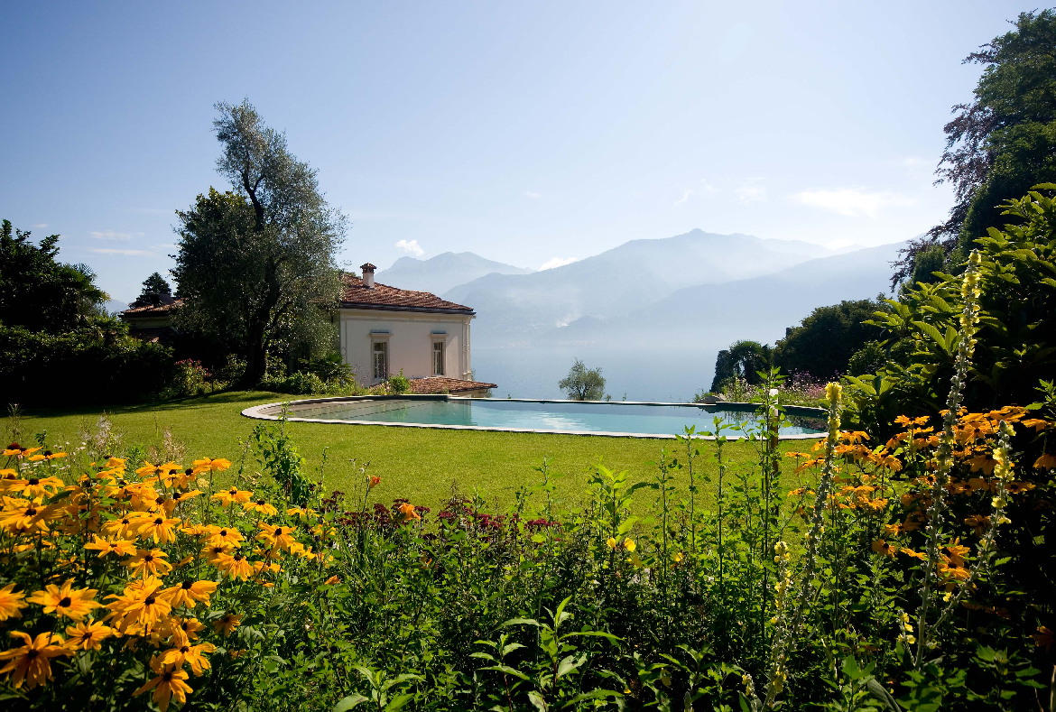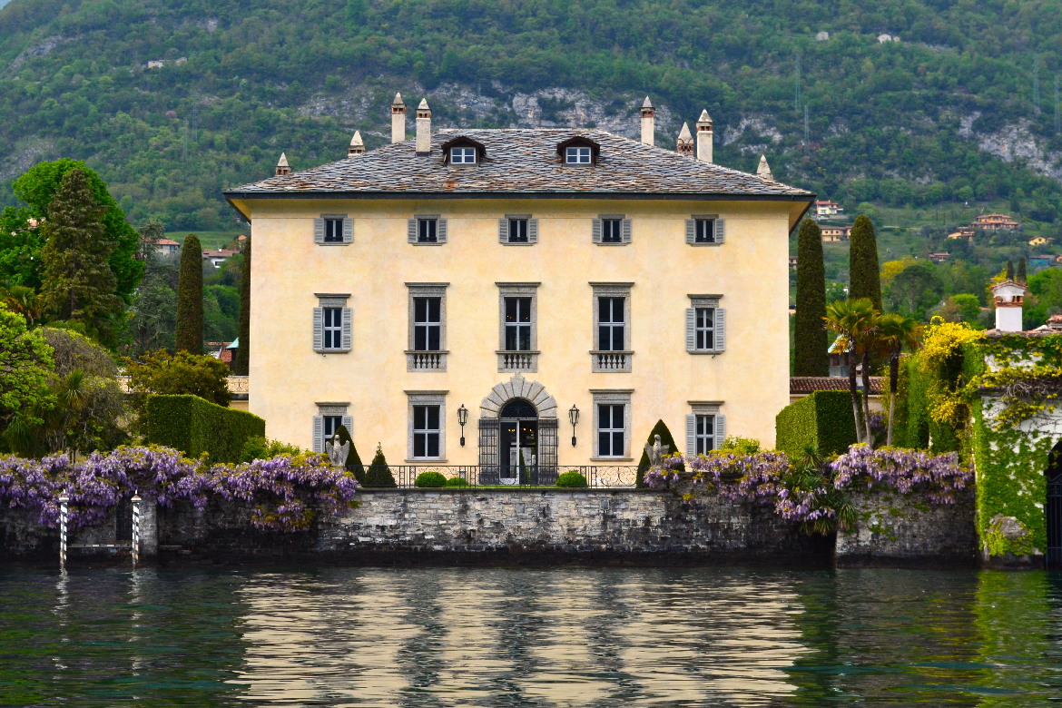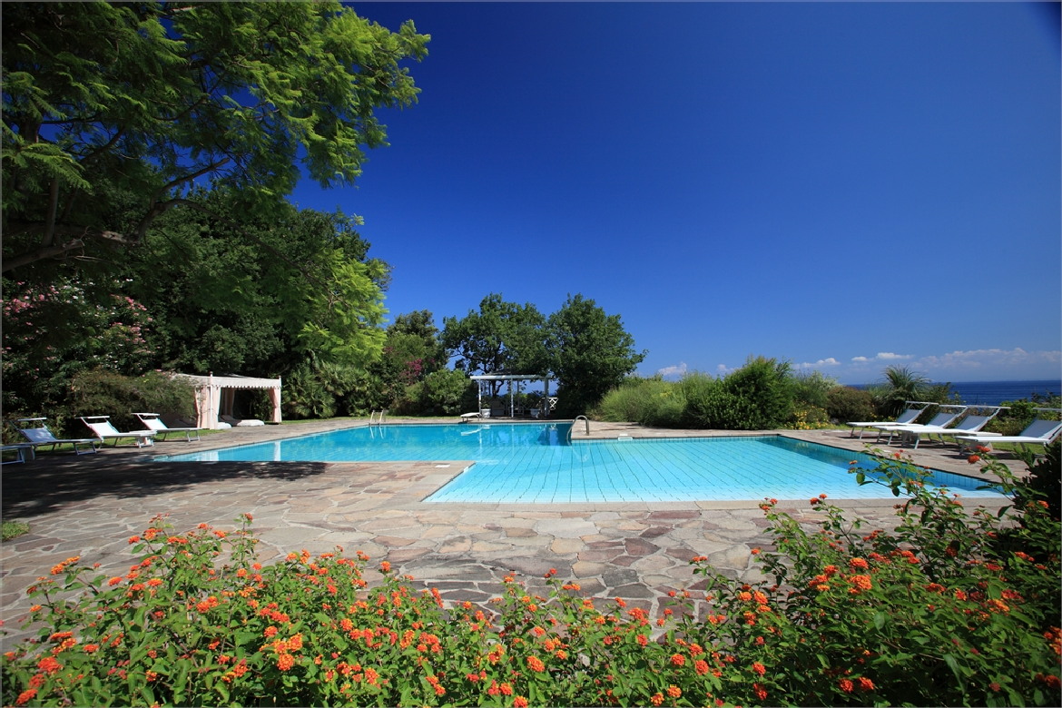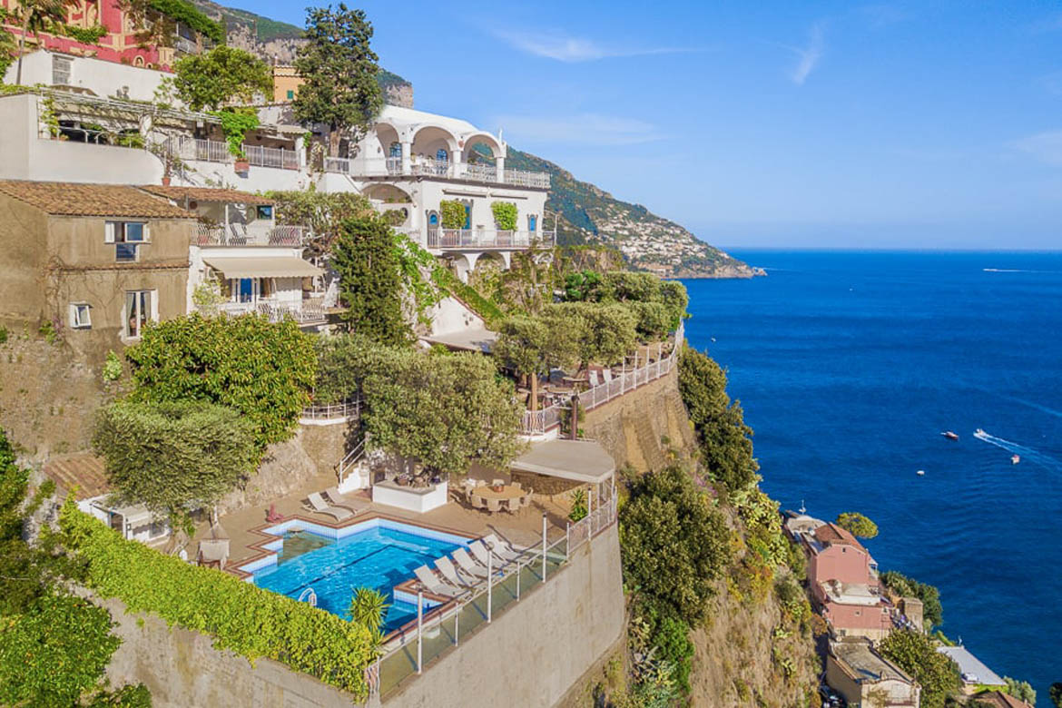Overview
Situated right on the magnificent waterfront in Lake Como, approximately 5 km from the town of Como. The property sits in the restricted access of a private park totaling 7 acres, filled with trees, plants, and views out over the Lake. Front Lake & Villa Batell are two, independent historical houses located directly on Lake Como and protected by the privacy of ‘Clos de Mur’ park. Properties can be rented separately or together for large groups, events, or maximum privacy. The internals are full of light, color, and the most modern amenities and the property boasts an enormous amount of outdoor space and terraces, capped off by the large and spectacular lakeside pool deck, all of which allow guests to enjoy a truly memorable stay. Villas have been fully renovated and decorated with style and offer all standards of modern comfort.
PROPERTY DESCRIPTION | Click Here for more information
Front Lake & Villa Batell are two, independent historical houses located directly on Lake Como and protected by the privacy of ‘Clos de Mur’ park. Properties can be rented separately or together for large groups, events, or maximum privacy. This magnificently renovated property can be accessed either by helicopter, seaplane, boat, or car. The internals are full of light, color, and the most modern amenities and the property boasts an enormous amount of outdoor space and terraces, capped off by the large and spectacular lake side pool deck, all of which allow guests to enjoy a truly memorable stay. Both Front Lake & Villa Batell’s bedrooms enjoy en-suite facilities. Both villas offer king size beds on the lake ground floors and twin beds on the upper floors. The twin beds can also be joined together to compose one, large double bed. Front Lake offers an extra bedroom on the top floor with a French bed, while Villa Batell offers and extra twin bedroom on the top floor. Villas have been fully renovated and decorated with style and offer all standards of modern comfort (air conditioning & heat in all rooms ensured by local geothermic heat pump), automatic louvers in all rooms, Wi-Fi, Digital Satellite. Entrance onto the property, by car, is though a large, private electric-coded gate. Entrance through the gate brings you down a long, twisting gravel road through the entirety of the properties enormous garden, filled with vast varieties of floral and beautifully tall trees.
VILLA IMPERIALE ESTATE
- Twin side-by-side historical interconnected villas
- Landscaped theater stage lakefront villas
- Largest staying guests capacity (26 staying guests & 110 indoor party seated guests)
- Greatest “clos de mur” Romantic period park (7 acres) with 1,000ft long lake shore
- Two exclusive private decks offering direct access to the lake and equipped with their two courtesy boats
- Two exclusive landscaped swimming pools surrounded by luxuriant vegetation, ensuring high screening view from the lake and exclusive privacy (located in distinct areas of the park at suitable distance from the villas)
- 6,500ft high-ceiling underground parking (20 vehicle capacity) offering direct and sheltered access to the villas
- Located straight in front of the iconic luxury Grand Hotel Villa d’Este with all its entertainment facilities (restaurant, piano bar, etc.)
- Nearest possible distance (5km) from Como and its railway and highway interconnections to all Milan airports and shopping & business centers
- Full Service in a private villa
- Butler & a gourmet cook team
- Daily cleaning service
- Highest service standards
- Food and beverage at direct cost
FRONT LAKE DESCRIPTION (MAIN BUILDING)
HIGHLIGHTS & LAYOUT
The Villa is divided into 3 floors. Ground Floor
- Entrance hall from the courtyard with view on the lake
- Music room with grand piano facing directly the lake view and the balcony
- Living room with fireplace
- Dining room with fireplace
- Fully equipped modern kitchen
- Bathroom with shower
First Floor
- A central living room on the lakeside with fireplace facing the lake
- Bedroom 1: Queen size (1.9m / 6.3ft), lake view, En-suite marble bathroom
- Bedroom 2: Queen size (1.9m / 6.3ft), lake view, En-suite marble bathroom
- Bedroom 3: Queen size (1.9m / 6.3ft), garden view, En-suite marble bathroom
Second Floor
- Central living room with view on the lake
- 1 bar/kitchenette with view on the courtyard
- Bedroom 4: King Size Double, (1.7-1.9m / 5.6-6.3ft / twin-convertible) lake view, En-suite marble bathroom.
- Bedroom 5: King Size Double, (1.7-1.9m / 5.6-6.3ft / twin-convertible) lake view, En-suite marble bathroom.
- Bedroom 6: King Size Double, (1.7-1.9m / 5.6-6.3ft / twin-convertible) garden view, En-suite marble bathroom.
- Bedroom 7: French Size Double, (1.65m / 4.6ft) garden view, En-suite marble bathroom.
Ground Floor
The property’s main villa, Front Lake, enjoys 7 bedrooms and 8 baths. Entrance into the villa brings you though a large, high ceiling and marble floor foyer with a full bathroom with shower and couch. The open format takes you, straight ahead, into the panoramic living room, with various seating areas, beautiful paintings, Murano glass chandeliers, an antique piano, and large, panoramic glass windows looking out onto the lake. To the left of the living room is a large, panoramic dining room with lake views. There is also an elevator, which goes between all floors. At the entrance to Front Lake lies a large garden dining area with gazebo for 16 and sun-lounge chairs for relaxation. There are many garden paths taking you through the property, filled with waterfalls, fountains, sunbathing and relaxation stations, and a private entrance to the boat pier. The dining room boasts a table, which can seat up to 20, placed beneath a large, Murano glass chandelier. There is a fireplace, antique utensil chest, large paintings, and lamps. To the right of the living room is a tearoom with panoramic lake views, a fireplace, couches & chairs, large sculptures, and paintings. The super-equipped kitchen, found to the right of the foyer and bordering the tearoom, enjoys a large refrigerator/freezer, 6-range stovetop, 3 ovens, a dishwasher, ice-maker, fireplace, and small wooden dining table for 6. There is also a large, flat screen TV that displays the video camera angels spread throughout the garden.
First Floor
The first floor of the apartment is up a flight of 20 stone/marble steps. Entrance is into a sitting room foyer, off which 3 bedrooms branch out. The floor is all parquet wood and all bedrooms enjoy en-suite facilities. The first bedroom is a double with lovely lake views and fireplace, built-in closet, high ceilings, and en-suite with bath. The second is a large double with lake views, Murano glass mirrors, and en-suite facilities with separate bath & shower. The 3rd is a double with lake views from the side and en-suite with bath. A panoramic lake-view living room lies in the middle and boasts a large TV, antique fixtures, several couches, and large windows.
Please note the First Floor can offer three configurations of exclusivity
- The First Floor can benefit from an exclusive use as the Second Floor is Independently accessible thanks to the elevator and it is fully equipped (incl. kitchen). Guests could separate their living areas from their staff or children.
- Lakeview Deluxe Double Room Suite: can be created linking both Lakeview bedrooms directly with the central living room. Couple could benefit from two bedrooms and bathrooms with an exclusive private living room.
- Lakeview Junior Suite: A Junior Suite can be offered with an exclusive use of the central living room for the North Lakeview bedroom. Main host could enhance his own privacy towards his guests.
Second Floor
The top floor, up a flight of 20 steps, brings you into a foyer with a round, dining table for 6. The open format leads right into the kitchen with small refrigerator, dishwasher, oven, 4-range stovetop, Tuscan tile floors, and a panoramic living/library room with closeable sunroof, great lake views, a TV, several couches & chairs, and a daybed. In fact, all 4 bedrooms have closeable sunroof windows overhead. The first bedroom is a twin, which can become a double/king, antique dresser & closet, and en-suite with bath and great panoramic lake views. The second is a French double with antique dresser and closet and great lake views. It has en-suite facilities with a shower. The 3rd bedroom is a twin, which can become a double/king, with en-suite facilities with shower, and the 4th is a twin, which can become a double/king, with antique dresser and closet and partial lake views, and en-suite facilities with bath.
The Swimming Pool
Private swimming pool is 12 meters long x 6 m wide x 1.80 m (100 sq. m. / 1076.39 sq. feet) depth is equipped with a table, chairs, sun umbrellas, deck chairs and sun loungers.
FEATURES & AMENITIES (Front Lake)
- ADSL Internet
- Sky satellite TV, DVD, 36 inches large screen monitor (living room only)
- Full air-conditioning in ALL rooms (including all bedrooms, living rooms, dining rooms, etc.)
- Built-in furniture in First Floor bedrooms for guests’ laptops with Wi-Fi and Ethernet connections to the Villa’s printer
- 1911 Steinway model B blond wood grand piano in Ground Floor’s music room
- 6,500 ft2 underground space for direct access to both villas and interconnections to walk exit and path to swimming pool
- Underground parking with direct access to the Villa’s four floor elevator
- Landscaped terrace and park illuminated at night
- Open-air lunch/dinner pergola illuminated at night
- Path to the swimming pool area illuminated at night
- Landscaped swimming pool with lake panoramic view with 0.3-acre surface area, 160 ft wide, 26 guests, sun bath and sun protection
- Shared dock
- Independent village gate walk exit (village old church charming square & harbor, public waterfront park and public vaporetto embarkment dock access & gourmet restaurant.
- 7 Double bedrooms
- 7 En-suite bathrooms
- 7-acre park full of plants, flowers and trees
- Pergola and terraces
- Swimming pool and pool deck
- State of art kitchen
- Fireplaces
- Elevator
- Electronic gate
- Underground Parking
- Gourmet chef service
VILLA BATELL DESCRIPTION
HIGHLIGHTS & LAYOUT
The Lakeshore/Ground Floor consists of living and reception areas
- Reception areas
- Main entrance
- Frescoed salon and dining room with double fireplace and direct access to the lakeshore terrace
- Fully equipped modern kitchen with its patio winter garden
- Bathroom with shower
- Laundry room
First Floor. The Private and exclusive Garden floor has a frescoed entrance hall from the courtyard level with view of the lake
- Bedroom 8: Queen Size bed (1.9 m. / 6.3ft) lake view, En-suite marble bathroom.
- Bedroom 9: Queen Size bed (1.9 m. / 6.3ft) lake view, En-suite marble bathroom.
- Bedroom 10: King size bed (1.7-1.9m / 5.6-6.3ft / can be converted into 2 twin size bed), with stand-alone bathtub, Fireplace, Balcony, View of Garden.
Second Floor. The Roof floor encloses a frescoed cupola with a central balcony looking on the central floor entrance
- Bedroom 11: King size bed (1.7-1.9m / 5.6-6.3ft / can be converted into 2 twin size bed), with stand-alone bathtub, Fireplace, Balcony, View of Garden.
- Bedroom 12: King size bed (1.7-1.9m / 5.6-6.3ft / can be converted into 2 twin size bed), with stand-alone bathtub, View of Lake.
- Bedroom 13: King size bed (1.7-1.9m / 5.6-6.3ft / can be converted into 2 twin size bed), with stand-alone bathtub, View of Lake.
Ground Floor
This villa enjoys entrance through the parking area into a large living room with marble floors and various seating areas with couches & chairs, 2 fireplaces, a TV, and oval dining table for 10. It accesses a large, panoramic terrace equipped with a large, oval dining table for 12 and sun-lounge chairs for relaxation. There is also a kitchen with a double door refrigerator/freezer, oven, microwave, 6-range stovetop, and dishwasher.
First Floor
The first floor, up a set of steps, leads into a foyer area with Tuscan tile floors and 3 double bedrooms (6 bedrooms total), all with marble floors, fireplaces, and glass chandeliers. The first is a king, which can become a twin, with external bathroom with bathtub. The second is a king which can also become a twin, with En-suite facilities with bath & fireplace, and great lake views. The 3rd is a king, which can become a twin, with En-suite facilities with bath & fireplace, and lake views. There is also a super-panoramic balcony which faces out over the lake.
Second Floor
The second floor also enjoys 3 bedrooms. All king beds, which can become twins, with antique furnishings. Two of the three enjoy En-suite facilities with bath and lake views. The 3rd has its own bathroom with bathtub located outside of the bedroom. The property is equipped with modern amenities including, for example, high speed internet, Satellite TV, DVD, 36 inch, large screen TV’s, complete air conditioning throughout, customized furniture for personal laptops and printers, 8000 sq. feet of underground parking, elevator, park and garden night-time illumination, open-air pergola for outside dining, large, heated swimming pool with submersible loud speakers and pool deck (9 ft. deep and over 2000 sq. feet of pool deck space), three separate sun decks. It is a very quiet & peaceful getaway and even has a small, private church on the property. The interiors are furnished with valuable antiques (such as a 1911 model B blond wood Steinway piano), state-of the art kitchen facilities, wonderful marble fireplaces, and windows everywhere providing constant light and views out over the lake. The garden is full of flowers, plants, and trees and numerous spaces for outdoor dining and relaxation. The property enjoys the exceptional help and experience of the competent staff. The property offers a gourmet chef service and top-quality food and beverage service, as well as butler and maid service included in the rental.
The Swimming Pool
You will reach it going up a walkway that cuts through the garden. The swimming pool is 12 meters long x 3 m wide x 1.80 m depth is equipped with a table, chairs, sun umbrellas, deck chairs and sun loungers. Changing room and Bar and bar area also available.
FEATURES & AMENITIES (Villa Batell)
- ADSL Internet
- Sky satellite TV, DVD, 36 inches large screen monitor (living room only)
- Full air-conditioning in ALL rooms (including all bedrooms, living rooms, dining rooms, etc.)
- 1900 Blunter grand piano in Ground Floor’s living room
- 6,500 ft2 underground space for direct access to both villas and interconnections
- Underground parking direct access to the Villa
- Terrace illuminated at night
- Landscaped swimming pool with lake panoramic view, sun bath and sun protection
- Private embarkment dock on the lake (shared with Villa Front Lake)
- Independent village gate walk exit (to the village old church charming square & harbor, public waterfront park and public vaporetto embarkment dock access & gourmet restaurant
- 6 Double/twin bedrooms
- 6 Bathrooms
- 7-acre park full of plants, flowers and trees
- State of art kitchen
- Fireplaces
- Electronic gate
- Underground Parking
- Gourmet chef service
OUTDOOR FEATURES (both villas)
- Private Swimming Pool (2)
- Alfresco dining area (2)
- Underground parking with direct access (Front Lake)
- Pergola / Terrace (2)
- 6,500ft high-ceiling underground parking (20 vehicle capacity) offering direct and sheltered access to the villas
- Sun loungers
- Sound system
- View of Lake Como
- Speed Boat 20 knots 40 HP PAX 7 (upon request, advance notice required – gasoline to be paid by the guests)
- Slow motion 6 knots boat 5-HP outboard fisherman fiberglass 6.5 meters long (upon request, advance notice required)
- Blevio Village Tennis Court (must be booked in advance)
- Independent private embarkment dock
- Independent village gate walk exit (village old church charming square & harbor, public waterfront park and public vaporetto embarkment dock access & gourmet restaurant
Access to the property and private parking
Once you get to the parking of the property, the estate provides guests with a small, electric golf cart for easier access to the property that is situated at the end of a winding road. Underground parking available with direct access to the Villa’s four floor elevator. (Access to the property: please note can be also accessed either by helicopter, seaplane, boat, or car).
SERVICES INCLUDED IN THE RENTAL RATE (STAFF SERVICE both villas)
- Butler & a gourmet cook team
- 1 cook and 1 butlers for Villa Front Lake and one person for outside ground
- 1 butler and 1 cook for Villa Batell
- Daily cleaning service 7 days a week (2 maids)
- Bed linen are changed twice a week (2 changes per week) and bath linen are changed once a day (1 change per day)
- Full energy service included, incl. Villas’ heating & cooling, park illumination, etc.
- Electricity, water, heating, A/C, Wi-Fi internet
- Final cleaning
- Maintenance of the pool and garden
- ADSL Internet
Additional complimentary service. The following complimentary services are offered as part of the rental contract
- Speed Boat 20 knots 40 HP PAX 7 (upon request, advance notice required – gasoline to be paid by the guests)
- Slow motion 6 knots boat 5-HP outboard fisherman fiberglass 6.5 meters long PAX: 6. (upon request, advance notice required – gasoline to be paid by the guests)
Butler/Cook service Time schedule is as follows
- 7 days per week service (one day off for butler & cook or two half days off, at choice)
- Butler service from 830am to 10pm with 3 1/2 hours rest in the afternoon
- Cooking service from 830am to 10pm with 3 1/2 hours rest in the afternoon
- Breakfast starting time from 845am until 10am
- Lunch starting time from 1230pm until 2pm
- Dinner starting time from 730pm until 930pm
NOT INCLUDED IN THE RENTAL RATE AND ANY ADDITIONAL CHARGES (TO BE PAID IN EUROS DIRECT ON THE PREMISES)
- Tourist tax if requested
- Grocery delivery fee + cost of food
- Food and Beverage expenses
- Butler and cook extra hours
- Extra cleaning service
- Laundry/ironing service
- Gasoline (boat service)
- Telephone use charges extra
- All additional change in bed / bath linen will be done at an extra charge to be paid to the housekeeper every end of each week


