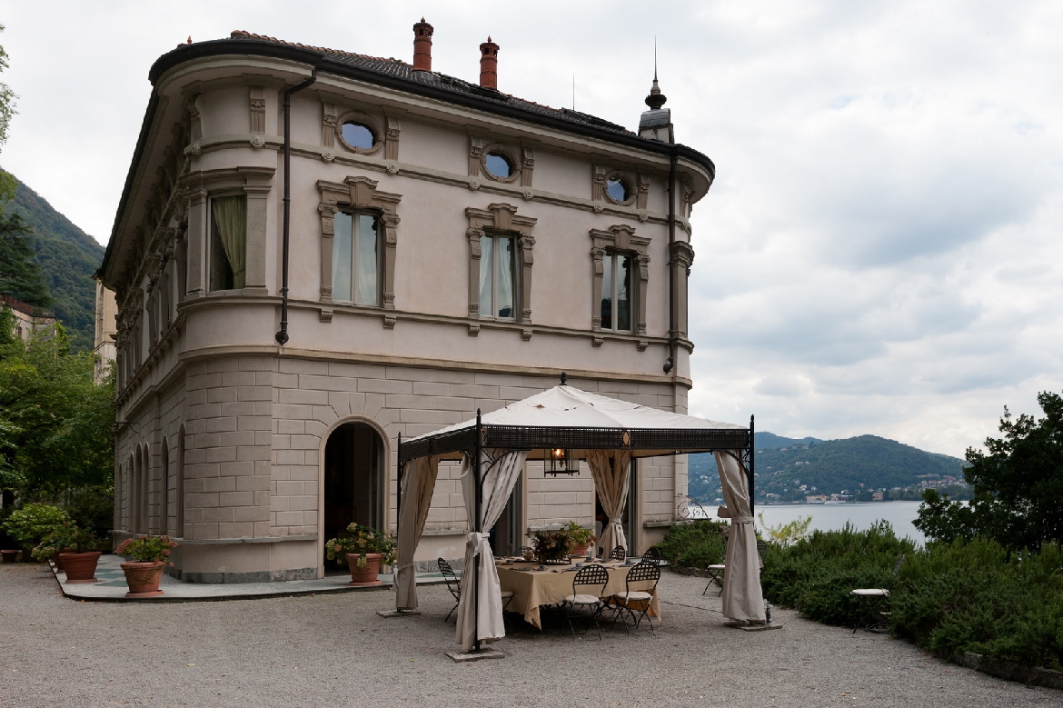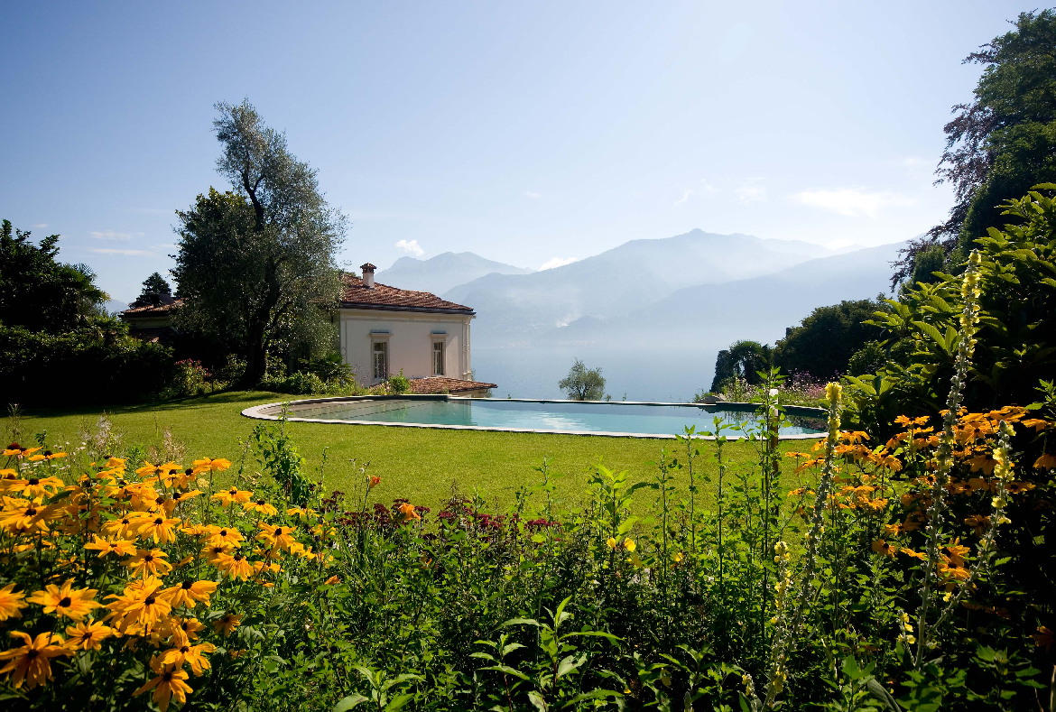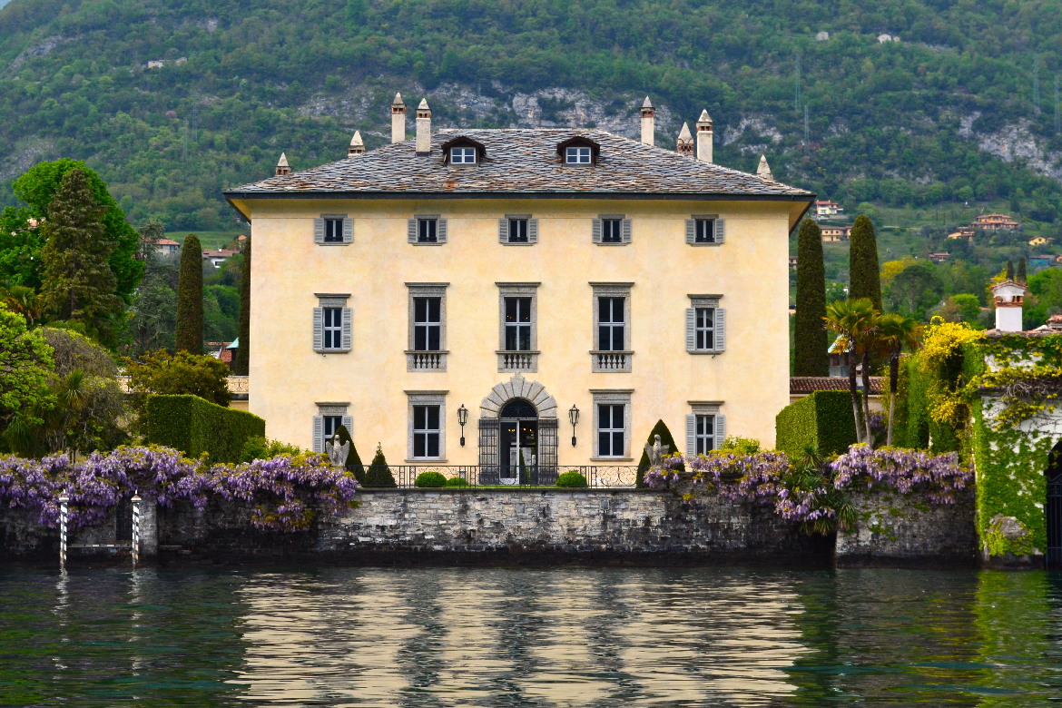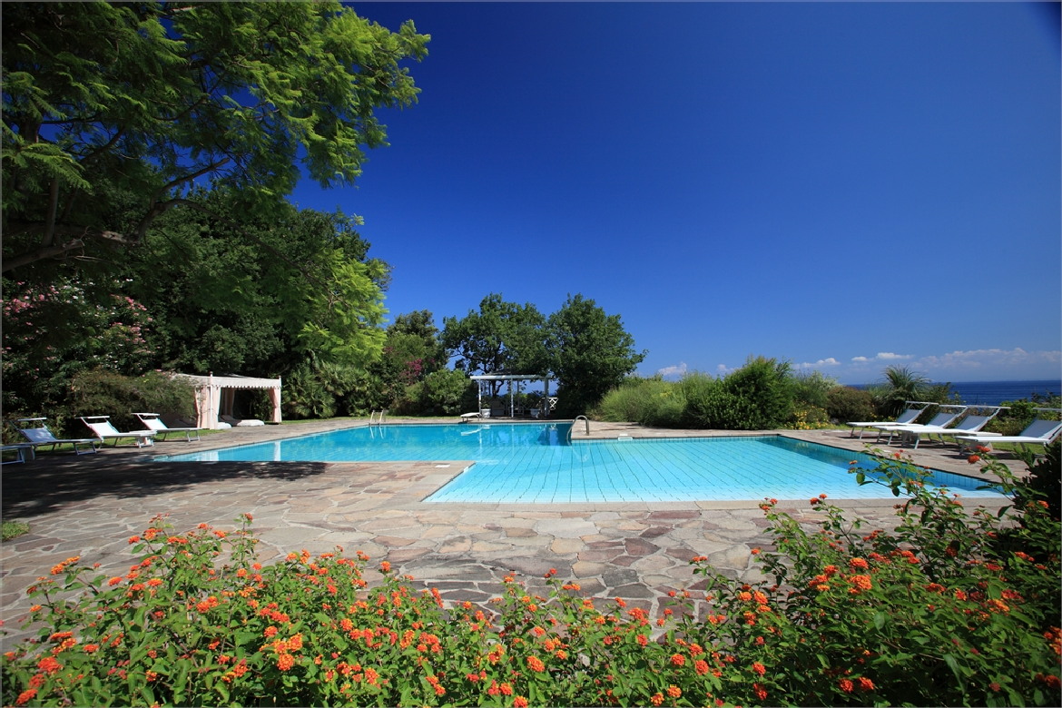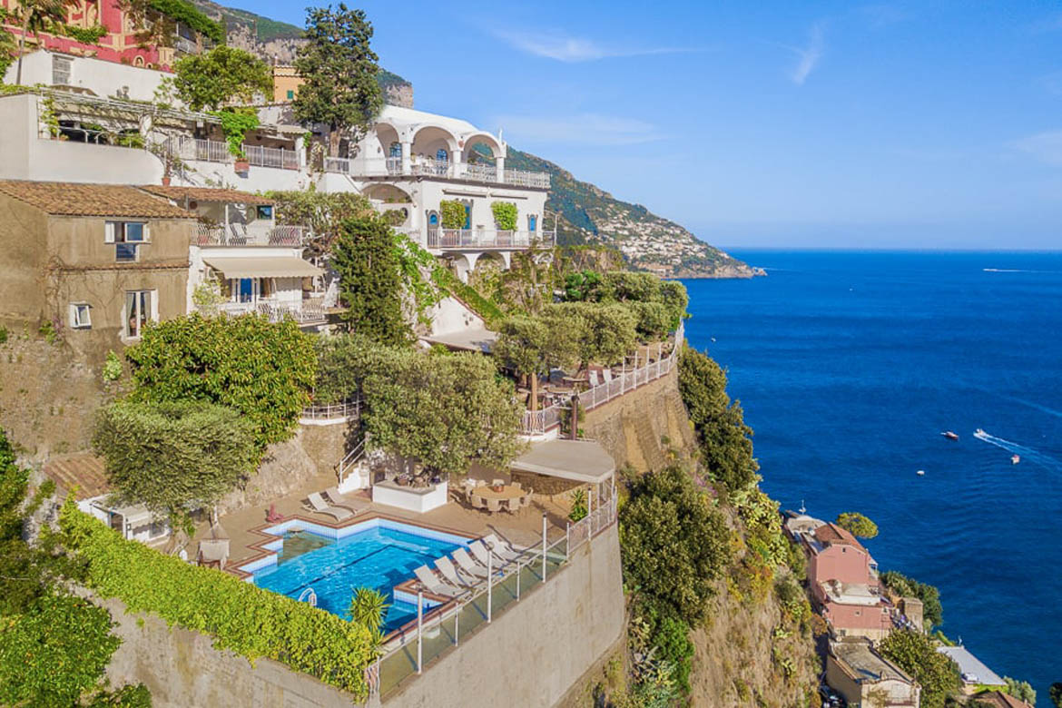Overview
Villa Galeazzo is a historic residence that dates back to the 16th century. In the second half of the 18th century it was restored in a baroque style and so it has remained up to the present. The villa is located in Tremezzo on the western shore of Lake Como, in front of Bellagio, which has inspired countless poetic essays, descriptions and studies since ancient Roman times. Nestled between the gentle slopes of the Monti Lariani, Lake Como has a particularly mild climate due to its fortunate geographic position. The Palazzo, with its own private mooring and gated steps from the lake, is furnished throughout with antique furniture and art. Villa Galeazzo is comprised of a main body and two lateral wings.
PROPERTY DESCRIPTION | Click Here for more information
LOCATION
Villa Galeazzo is a historic residence that dates back to the 16th century. In the second half of the 18th century it was restored in a baroque style and so it has remained up to the present. The villa is located in Tremezzo on the western shore of Lake Como, in front of Bellaggio, which has inspired countless poetic essays, descriptions and studies since ancient Roman times. The villa is about 15-minutes to Menaggio, 30 to Como and Lecco, an hour and a half from Milan, Varese, and Bergamo. St. Moritz and the Engadine can be reached in less than two hours, Lugano in less than one. It is within a 5 min. walk of the local town and the water taxis can take you to all Lake towns. Nestled between the gentle slopes of the Monti Lariani, Lake Como has a particularly mild climate due to its fortunate geographic position.
HISTORY
This property dates back to relatives of both the Borromeo and Medici families, one of whom, a man of arms, took part in the Battle of Lepanto as an artillery commander. In 1684, he was decorated with the title of Grand Duke of San Gabrio and Grandee of Spain.Towards the mid-18th century this distinguished gentleman’s grandson, purchased Villa Galeazzo for his children.The property was then adapted to the baroque style as it currently appears, summoning excellent painters from the school of Tiepolo and expert stucco-workers.
At the start of the Second World War, important collections from a distinguished Palazzo in Milan were placed in the villa: lutes, French tapestries, porcelains, and part of the arms collection of the family ancestry. In addition, the bedroom of this famous Milanese Palazzo where Napoleon stayed during his first Italian campaign was transported from Milan and reassembled. The apartments of the abbots Parini (1729 – 1799 ) and Frisi (1728 – 1784 ), tutors to the property’s ancestry, are entirely preserved on the top floor of the villa.
<!– /* Font Definitions */ @font-face {font-family:Wingdings; panose-1:5 0 0 0 0 0 0 0 0 0; mso-font-charset:2; mso-generic-font-family:auto; mso-font-pitch:variable; mso-font-signature:0 268435456 0 0 -2147483648 0;} @font-face {font-family:”Cambria Math”; panose-1:2 4 5 3 5 4 6 3 2 4; mso-font-charset:1; mso-generic-font-family:roman; mso-font-format:other; mso-font-pitch:variable; mso-font-signature:0 0 0 0 0 0;} @font-face {font-family:”Palatino Linotype”; panose-1:2 4 5 2 5 5 5 3 3 4; mso-font-charset:0; mso-generic-font-family:roman; mso-font-pitch:variable; mso-font-signature:-536870265 1073741843 0 0 415 0;} /* Style Definitions */ p.MsoNormal, li.MsoNormal, div.MsoNormal {mso-style-unhide:no; mso-style-qformat:yes; mso-style-parent:””; margin:0cm; margin-bottom:.0001pt; mso-pagination:widow-orphan; font-size:12.0pt; font-family:”Times New Roman”,serif; mso-fareast-font-family:”Times New Roman”;} p.Nessunaspaziatura1, li.Nessunaspaziatura1, div.Nessunaspaziatura1 {mso-style-name:”Nessuna spaziatura1″; mso-style-unhide:no; mso-style-qformat:yes; mso-style-parent:””; margin:0cm; margin-bottom:.0001pt; mso-pagination:widow-orphan; font-size:12.0pt; font-family:”Times New Roman”,serif; mso-fareast-font-family:”Times New Roman”;} .MsoChpDefault {mso-style-type:export-only; mso-default-props:yes; font-family:”Calibri”,sans-serif; mso-ascii-font-family:Calibri; mso-ascii-theme-font:minor-latin; mso-fareast-font-family:Calibri; mso-fareast-theme-font:minor-latin; mso-hansi-font-family:Calibri; mso-hansi-theme-font:minor-latin; mso-bidi-font-family:”Times New Roman”; mso-bidi-theme-font:minor-bidi; mso-fareast-language:EN-US;} .MsoPapDefault {mso-style-type:export-only; margin-bottom:8.0pt; line-height:107%;} @page WordSection1 {size:612.0pt 792.0pt; margin:70.85pt 2.0cm 2.0cm 2.0cm; mso-header-margin:36.0pt; mso-footer-margin:36.0pt; mso-paper-source:0;} div.WordSection1 {page:WordSection1;} /* List Definitions */ @list l0 {mso-list-id:1876189551; mso-list-type:hybrid; mso-list-template-ids:1226888546 68157441 68157443 68157445 68157441 68157443 68157445 68157441 68157443 68157445;} @list l0:level1 {mso-level-number-format:bullet; mso-level-text:; mso-level-tab-stop:36.0pt; mso-level-number-position:left; text-indent:-18.0pt; font-family:Symbol;} @list l0:level2 {mso-level-number-format:bullet; mso-level-text:o; mso-level-tab-stop:72.0pt; mso-level-number-position:left; text-indent:-18.0pt; font-family:”Courier New”;} @list l0:level3 {mso-level-number-format:bullet; mso-level-text:; mso-level-tab-stop:108.0pt; mso-level-number-position:left; text-indent:-18.0pt; font-family:Wingdings;} @list l0:level4 {mso-level-number-format:bullet; mso-level-text:; mso-level-tab-stop:144.0pt; mso-level-number-position:left; text-indent:-18.0pt; font-family:Symbol;} @list l0:level5 {mso-level-number-format:bullet; mso-level-text:o; mso-level-tab-stop:180.0pt; mso-level-number-position:left; text-indent:-18.0pt; font-family:”Courier New”;} @list l0:level6 {mso-level-number-format:bullet; mso-level-text:; mso-level-tab-stop:216.0pt; mso-level-number-position:left; text-indent:-18.0pt; font-family:Wingdings;} @list l0:level7 {mso-level-number-format:bullet; mso-level-text:; mso-level-tab-stop:252.0pt; mso-level-number-position:left; text-indent:-18.0pt; font-family:Symbol;} @list l0:level8 {mso-level-number-format:bullet; mso-level-text:o; mso-level-tab-stop:288.0pt; mso-level-number-position:left; text-indent:-18.0pt; font-family:”Courier New”;} @list l0:level9 {mso-level-number-format:bullet; mso-level-text:; mso-level-tab-stop:324.0pt; mso-level-number-position:left; text-indent:-18.0pt; font-family:Wingdings;} ol {margin-bottom:0cm;} ul {margin-bottom:0cm;} –>
OUTDOOR FEATURES
- Grand Italian garden with four blossoming parterres
- Romantic stone mooring
- Large swimming pool (13 meters x 7 meters)
- Furnished pool deck with umbrellas and gazebo
PROPERTY DESCRIPTION
Words fail to describe this 17th C. lakeside Palazzo. To stay here gives you the opportunity to live and breathe its history. The Palazzo, with its own private mooring and gated steps from the lake, is furnished throughout with antique furniture and art. The 6 bedroom suites have lakeside views and modern bathrooms, but are decorated in keeping with the period. There are stunning gardens, a superb swimming pool and the Palazzo is fully staffed with maid service and private chef. Over the centuries the lake has been an important waterway, with numerous towns springing up along its shores that still today, centuries later, retain all their beauty. In the 1700s and 1800s, the particular combination of these climatic and landscape features induced many aristocratic families to build villas and gardens of great historical importance and rare beauty in the most charming points along the lake, some of which are open to visitors. Villa Galeazzo is comprised of a main body and two lateral wings. Although retaining the original architectural structure and furnishings, the wings have been remodelled according to the law to make six mini-suites and a double bedroom available to guests, all with bathrooms. The top two floors of the central construction are designed for a museum preserving the furniture and objects as the original owners had left them. The ground floor of the central part features a large, luminous double entrance room, a large living room flanked by two small drawing rooms, a dining room and a modern, spacious kitchen. The first and second floors of the central part are used as a museum and contain the apartments, furniture and objects collected by the owners. Guests may use both a formal garden in front of the villa and a large garden in the rear that includes the area set aside for the swimming pool.
The Villa is divided in 3 main areas
- Renting Side – This is made up of the whole property, except the top two floors of the central wing (where the Museum is located).
- Museum – This area is not included in the rental. The first and second floor in the central area is alarmed 24 hours/day. You must ask permission if you desire to visit the owners personal Museum.
- Custodian house
Renting Side
Entrance into the property is through a private gate, up a twisting road which brings you to the back entrance of the villa. There is ample parking space for a number of cars. The parking area leads up to the large pool garden with ample space for sunbathing and a gazebo for relaxation. There is also a small kitchen unit with several burners and a small refrigerator, as well as a full bathroom with shower at the pool deck. The vegetable and herb garden, situated above the pool are used to cook meals for the guests. Entrance into the house brings you into the foyer and through to the other side, where the immense, English stone garden is divided into 4 subsections. The grand foyer enjoys marvellous fresco walls and high ceilings, beautiful marble sculptures and urns, antiques, marble floors, golden candelabra, and amazing views out onto the garden and lake. To the left of the main foyer is the fresco living room with various sitting areas and tea tables, beautiful china vases, sterling silver tea ware, a piano, and marvellous lake views. The central Murano glass chandelier hangs 12-feet from the ceiling. To the right of the foyer is the main dining room with an oval dining table big enough for 18 guests. Sterling silver candelabra line the room. The kitchen, located off of the formal dining room, is spacious but simple. There is a long dining table for 10, a double refrigerator/freezer with ice maker, slicer, 6-range stovetop, double oven, and great lake & garden views. There is also a storage unit with refrigerator.
BEDROOM & BATHROOM
- Suite 1: 30 sqm, twin or double – bathroom with bath only
- Suite 2: 45 sqm, twin or double – bathroom with bath only
- Suite 3: 38 sqm, twin or double – bathroom with separate shower and bath
- Suite 4: 30 sqm, twin or double – bathroom with separate shower and bath
- Suite 5: 30 sqm, twin or double – bathroom with bath only
- Suite 6: 45 sqm, twin or double – bathroom with separate shower and bath
FEATURES & AMENITIES
- CD-player
- DVD player
- Sat-TV
- PC and printer.
- Wi-fi
- Fully equipped kitchen
- Full staff
- Pool and private boat dock
- Main entrance located in front of villa
- Entrance in back of villa
- Large living room
- Dining room for up to 18 guests
- TV Room
- Studio with PC and Fax Machine
- Two staff bathrooms
SERVICES INCLUDED IN THE RENTAL RATE (STAFF SERVICE)
- Exclusive use of the Villa and its outdoor facilities, front Italian garden, park with swimming pool
- Daily breakfast
- 24-hour butler service
- Daily housekeeping service (including turndown)
- Private Chef at full disposal
- Special Offer: All food and beverage (excluding premium food, wines and spirits)
- Heated outdoor swimming pool
- AC or heating in all the common areas and rooms
- Private dock
In addition, the following services are included at a nearby hotel:
- Use of the spa facilities (treatments excluded)
- Use of the tennis court (with possibility to book a lesson with Tennis Pro)
- Use of the T Fitness gym
- Use of the private beach and the three heated pools (2 outdoor and 1 indoor)
NOT INCLUDED IN THE RENTAL RATE AND ANY ADDITIONAL CHARGES (TO BE PAID IN EUROS DIRECT ON THE PREMISES)
- City tax
- Personal laundry service
- Grocery
- Spa treatments
- Any additional service, not previously agreed and when available
REFUNDABLE DAMAGE DEPOSIT
- The Villa Manager will process a pre-authorisation for 20% of the entire booking amount on the Client’s credit card at the time of the check-in. The pre-authorisation will serve as security deposit against any damage caused by the Clients to the interior or exterior of the Villa.
- The pre-authorized amount will be released immediately after check-out in case no damage is caused to the Villa (the Villa Manager will personally check along with the Client all areas before departure).
VILLA POLICIES
- Pets are not allowed
- The Villa inside is non-smoking
- + 2 children (up to 12 years old) on special request
- Check-in time is 3pm. Check-out time is 12pm/noon. Early check-in/late check-out will be accomodated on a best effort basis.
- For security reasons, any invitation to external guests needs to be communicated in advance to the Villa Manager and approved by him.
- Any activity organized by the guests of the Villa, beyond the regular Bed & Breakfast stay, must be agreed in advance with the Villa Manager and approved by him.
LOCATION AND DISTANCE
- 5 minutes walk – Stand for water taxis
- Menaggio Golf Club 9 km
- Bellagio 11 km
- Como Airport 30 km
- Lugano Airport 39 km
- Circolo Golf Villa d’Este 47 km
- 45 min drive to Como
- 1 hour 30 min drive to Milan
- 1 hour 30 min drive to Malpensa Airport


