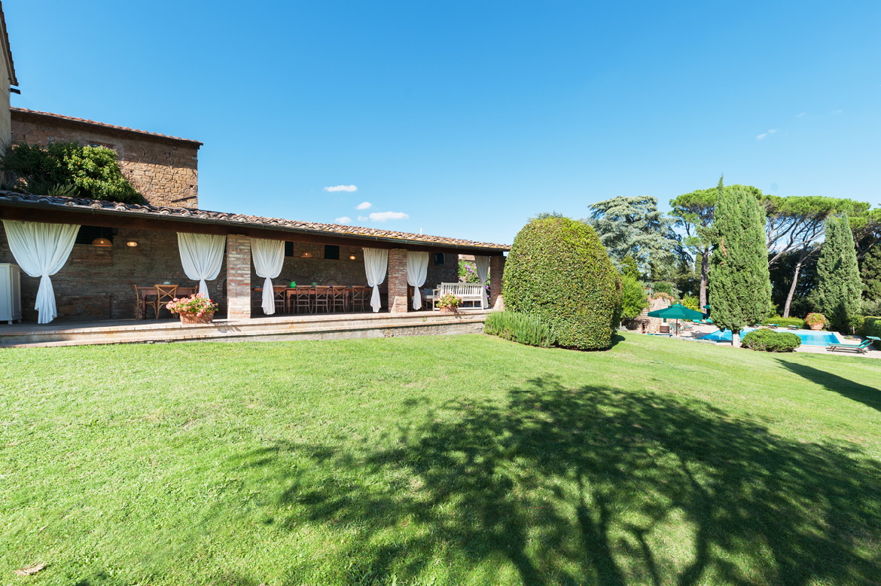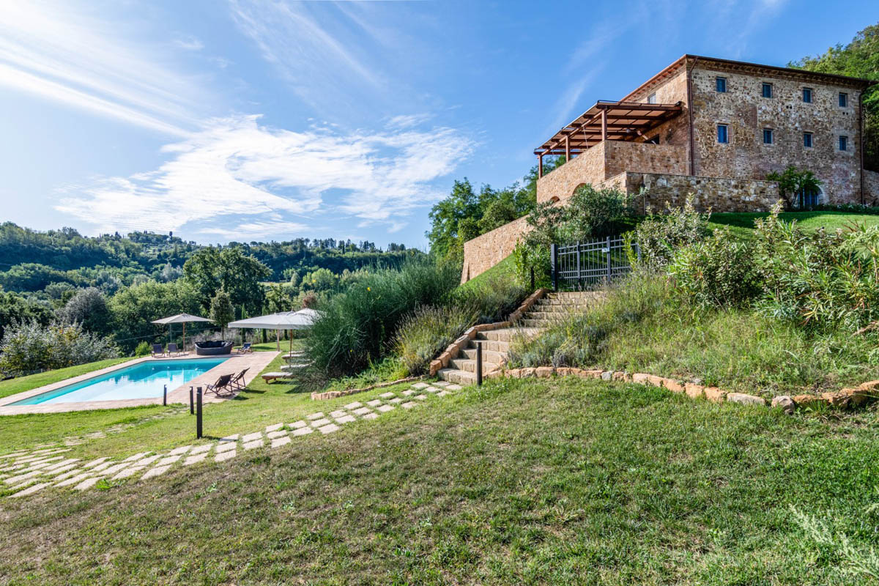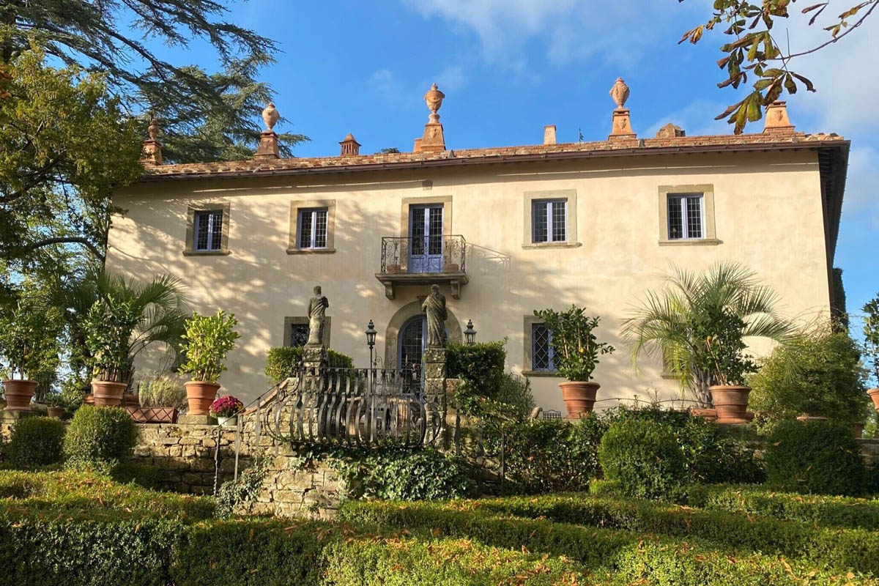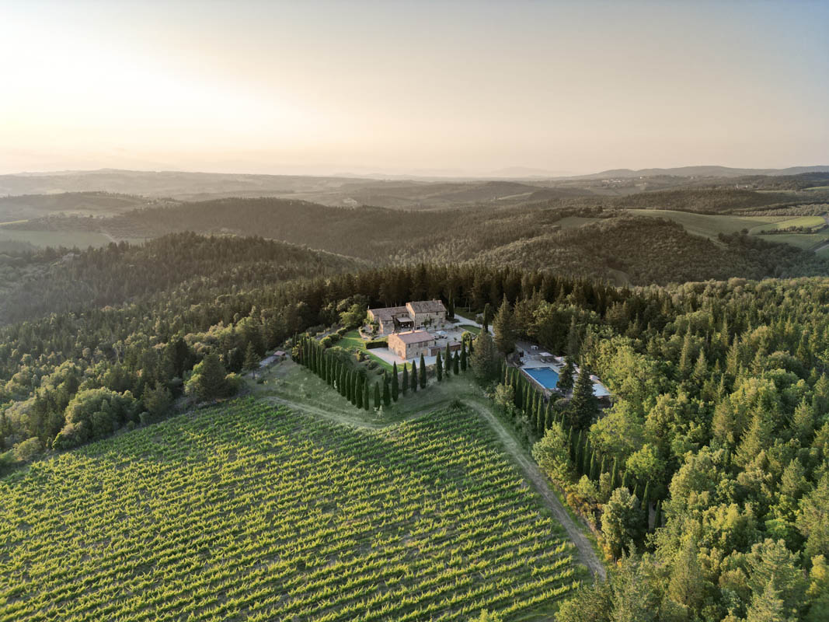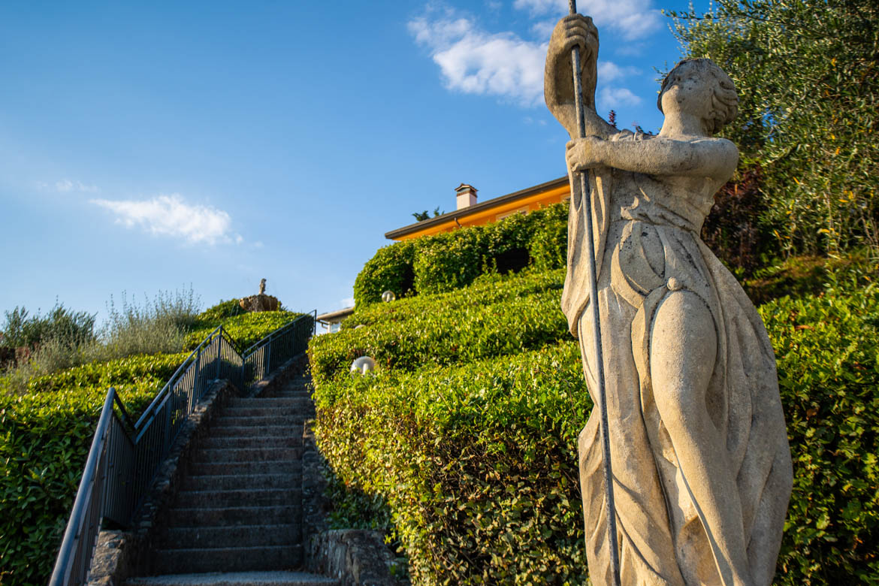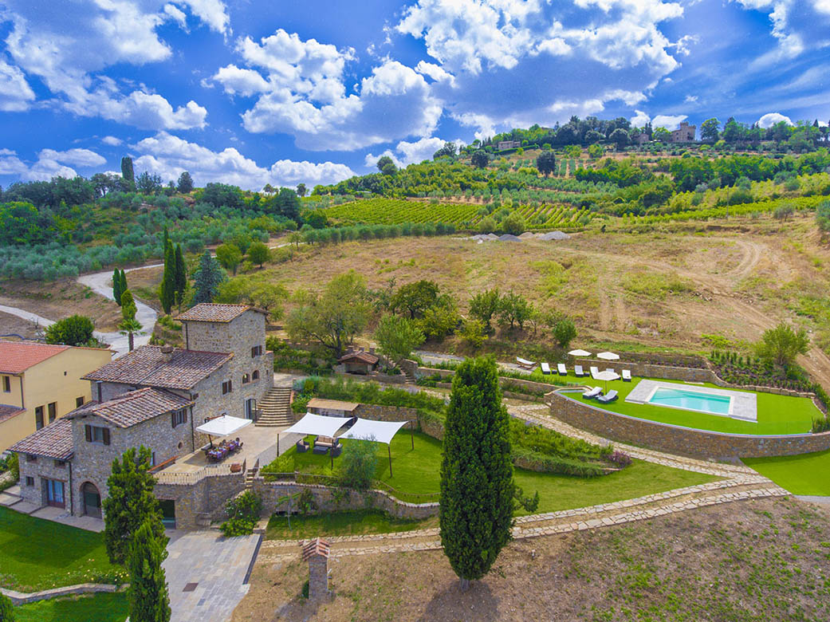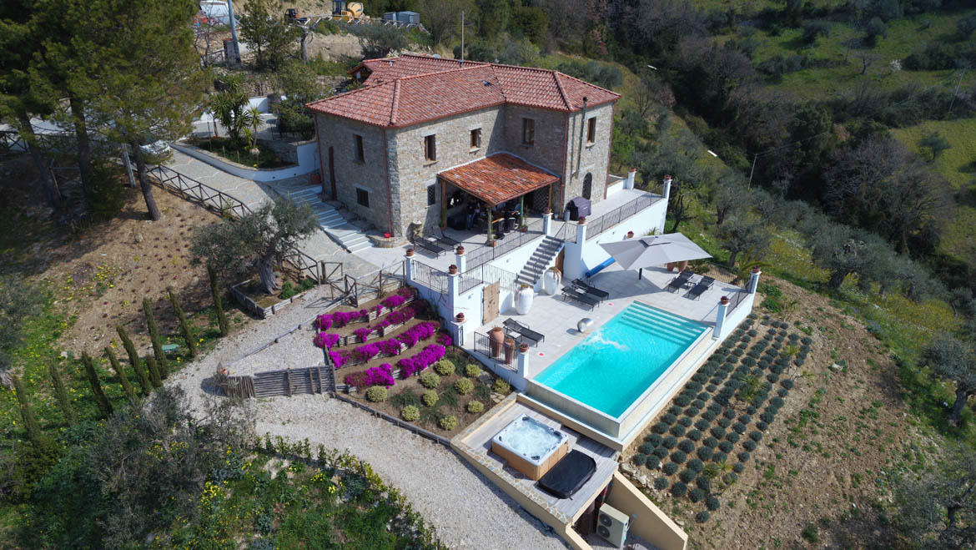Overview
Welcome to Villa La Elfa, a residence inspired by the passion for traditional Tuscan taste and the wellbeing between nature and art – designed. The residence offers its guests the pleasure of living up on the hills of the Florentine countryside of Castelfalfi , within a scenic position overlooking an enchanted valley rich in vegetation and fauna. Five large bedrooms (four doubles and one twin) located on the upper floor of the villa, each with its own private bathroom equipped with all comforts and a scent of freshness in every corner of the room. Each room has been exclusively and harmoniously planned, created and furnished with the finest materials and enriched with art and design complements.
PROPERTY DESCRIPTION | Click Here for more information
HIGHLIGHTS & VILLA LAYOUT
Ground Floor:
- Entrance
- Living room
- Dining room
- Kitchen
- Food storage
- Library
- Cigar room
- Bathroom
- Laundry
- Technical room
- Oven
First Floor:
- Sitting room
- Main bedroom
- Loggia
- Wardrobe
- Main Badroom
- Four badroom with bathroom
Annex Villa Elfa:
- Living room
- Dining room
- Bathroom
- Loggia
OUTDOOR FEATURES:
- Main Entrance
- Garage
- Terrace
- Annex
- Bowls court
- Swimming pool
The fullness of the external details – inspired by the artifice, the colors and the traditions of nature – are the protagonists of a tailor-made context in which to breathe nature and experience daily well-being in every small but significant detail. A choice of fine local wines and language books are available to guests who want to experience moments of absolute calm, creativity or culture by the pool, pampered by the surrounding artistic landscape, lulled by the magic of its sunsets and immersed in a dream.
PROPERTY DESCRIPTION:
Welcome to Villa La Elfa, a residence inspired by the passion for traditional Tuscan taste and the wellbeing between nature and art – designed. The residence offers its guests the pleasure of living up on the hills of the Florentine countryside of the Castelfalfi”, within a scenic position overlooking an enchanted valley rich in vegetation and fauna. The structure is distinguished by the elegance of its lines and shapes, which have been designed to make the most of every single space, whilst admiring the fascinating combination of light, nature, tradition and the absolute excellence of both the materials and the furniture elements. Each room has been exclusively and harmoniously planned, created and furnished with the finest materials and enriched with art and design complements.
First Floor:
Five large bedrooms (four doubles and one twin) located on the upper floor of the villa, each with its own private bathroom equipped with all comforts and a scent of freshness in every corner of the room. Inspired by nature and elegant lines, they combine aesthetics and comfort with functional solutions with a classic touch, recalling their history: wooden beams, terracotta floors and stone walls merge to bring splashes of color, refinement and a precise sense of hospitality marked by taste, harmony and elegance in the elements, allowing guests to live a sensory experience of class, offering moments of comfort and luxury, authenticity and wonder.
Ground Floor:
The first floor of Villa Elfa has a typical tuscan stile and an elegant combination of wood and stone and the perfection of the spagli and the materials have been designed to make every single space of this complex truly unique. Plays of light alternate in the various spaces to combine the interiors of the villa with both the beauty of the external atmosphere and the colors of the countryside, while enveloping the guest in a veil of purity and magic.Every single piece of furniture in Villa Elfa is designed to take you on a journey back in time: an interweaving of history, culture, craftsmanship and design that can be easily perceived in every room and in every single piece of furniture, specifically designed to give shape to the images, thus creating a fil rouge and a dialogue between the different elements and spaces that make up the villa. Rooms are designed to be enjoyed to the full: the large 72-square-metre living room is divided into two different socializing areas, so that guests can enjoy small moments of privacy while comfortably seated on the colonial-style sofas in front of the fireplace, or on the more classic ones just next to the big screen. The jewel of this residence is the fully equipped “tailor made” kitchen with a refined style with precious materials and timeless shapes. Built-in kitchen with antique oak doors fits perfectly with the craftsmanship of the carpenters: a space where you can observe the talent and professionalism of our private chefs at your disposal, being captivated by the charm of the culinary tradition and the perfection of its settings. The ground floor, finally, houses a dining room of about 22 square meters where guests can give in to the delicacies of our chefs and be totally overwhelmed; an 18 m2 library to continue traveling, a dedicated 18 m2 cigar room and a laundry area.
Annex Apartment):
Annex of the villa we find: the games room is an environment dedicated exclusively to relaxation. Completely different from the Casale, furnished with a modern style, both in the furnishings and in the lighting. The large open space is used as a hobby area, with a modular sofa around a brick fireplace. A set of elements, each different in shape and color from the other, combine to form a single unit, or each of them becomes a separate element capable of rotating around the two main fulcrums. Above the fireplace we find a built-in television which, when turned off, acts as a mirror and reflects the living room to make it appear more spacious. A luxurious and delicate crystal pool table, a designer piece, a pool table and a Teckell crystal table football make the Living Annex a refined setting. Complementing this area is a small full kitchen. – Living area 56.08 sq m – Bathroom 4.06 sq m – Dining area 9.36 sq m – Cooking area 5.21 sq m. The outdoor area features a loggia with dining area and large gas barbecue.
Swimming Pool:
Infinity swimming pool surrounded by centuries-old olive trees and Mediterranean scrub and overlooking the golf course below, a large infinity pool mirrors the façade of the farmhouse, taking on the role of the fulcrum of the entire complex: kissed by the sun and illuminated during the night, the swimming pool of 5 mt x13.5 mt frames the complex, enhancing its refinement and atmosphere.
Access & Parking:
Private parking and garage for 2 cars
FEATURES & AMENITIES:
- Spacious living room with fireplace
- Cigar room
- Fully equipped kitchen
- Billiard and table football
- Kitchenette and living area in the Playroom
- Infinity swimming pool
- Veranda with barbecue and dining area
- Panoramic furnished terrace
- Bocce court
- Garage for 2 cars
- Air conditioning throughout
- Wi-Fi internet access
SERVICES INCLUDED IN THE RENTAL RATE (STAFF SERVICE):
- Light maid service 5 days a week (refresh of the kitchen and cleaning of communal areas)
- Final cleaning
- All utilities and air conditioning to 21C
- Welcome basic/ essential items
- Light drink and snacks on arrival
- Pool and garden maintenance
- Villa trip Book with essential local information
NOT INCLUDED IN THE RENTAL RATE AND ANY ADDITIONAL CHARGES (TO BE PAID IN EUROS DIRECT ON THE PREMISES):
- City tax to be paid in cash at check-in
- Extra housekeeping
- Use of indoor pizza oven without a cook
- Linen and towels change
- Cook and Chef services on request
- Concierge service
- Access to the Castelfalfi Golf Couse (booking required)
EXTRA SERVICES AVAILABLE ON REQUEST (ADVANCE NOTICE MAY BE REQUIRED):
Note: The following services can also be arranged, on request, if not already included in the cost of the rental. Additional services such as airport transfers, excursions, cooking classes, guided tours, and the like can be arranged. Please enquire about the vast tour options we can suggest for your villa stay. Costs for additional services can be quoted based on the service requested.
- Airport transfer
- Activities and excursions
- Cooking class
VILLA POLICIES:
- Check in time: from 4 pm
- Check out time: check-out by 10 am.
- Late check-in needs to be confirmed prior to arrival
LOCATION AND DISTANCE:
- Castelfalfi (food shops and restaurants) 1 km away; Montaione (all kinds of shops) at 12 km, San Gimignano at 23 km, Volterra at 35 km, Siena at 60 km, Pisa at 60 km, Florence at 65 km.

