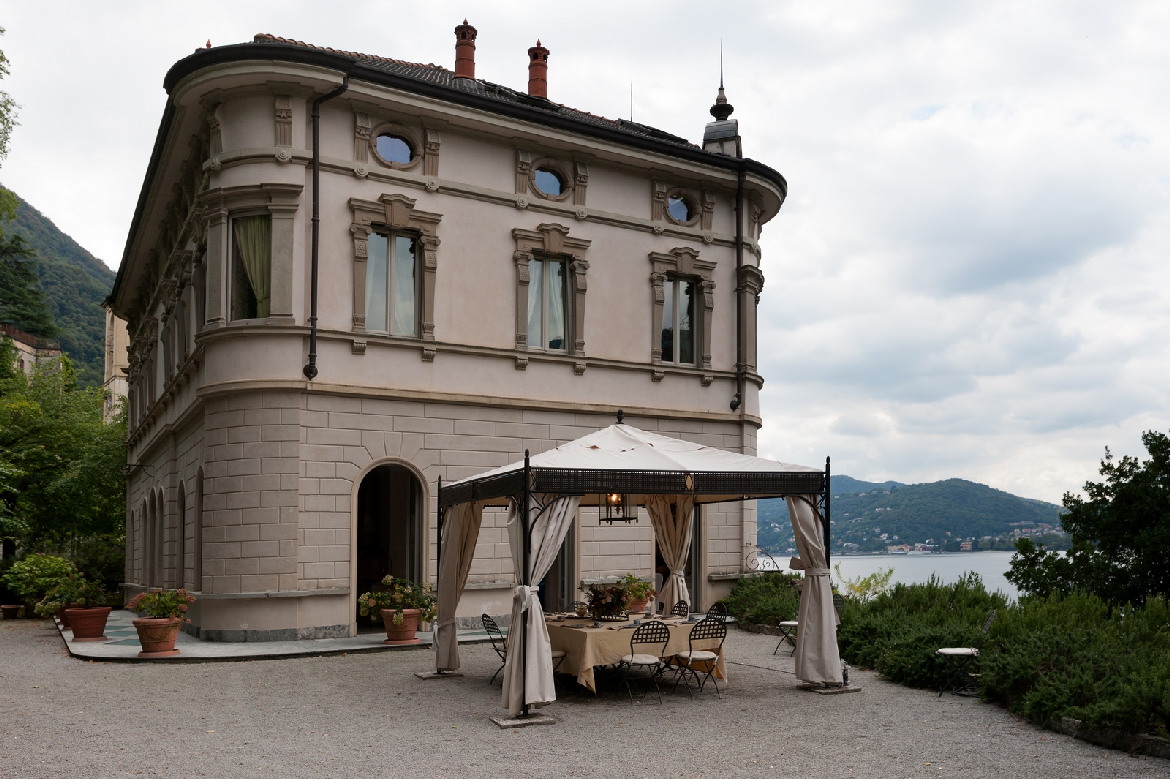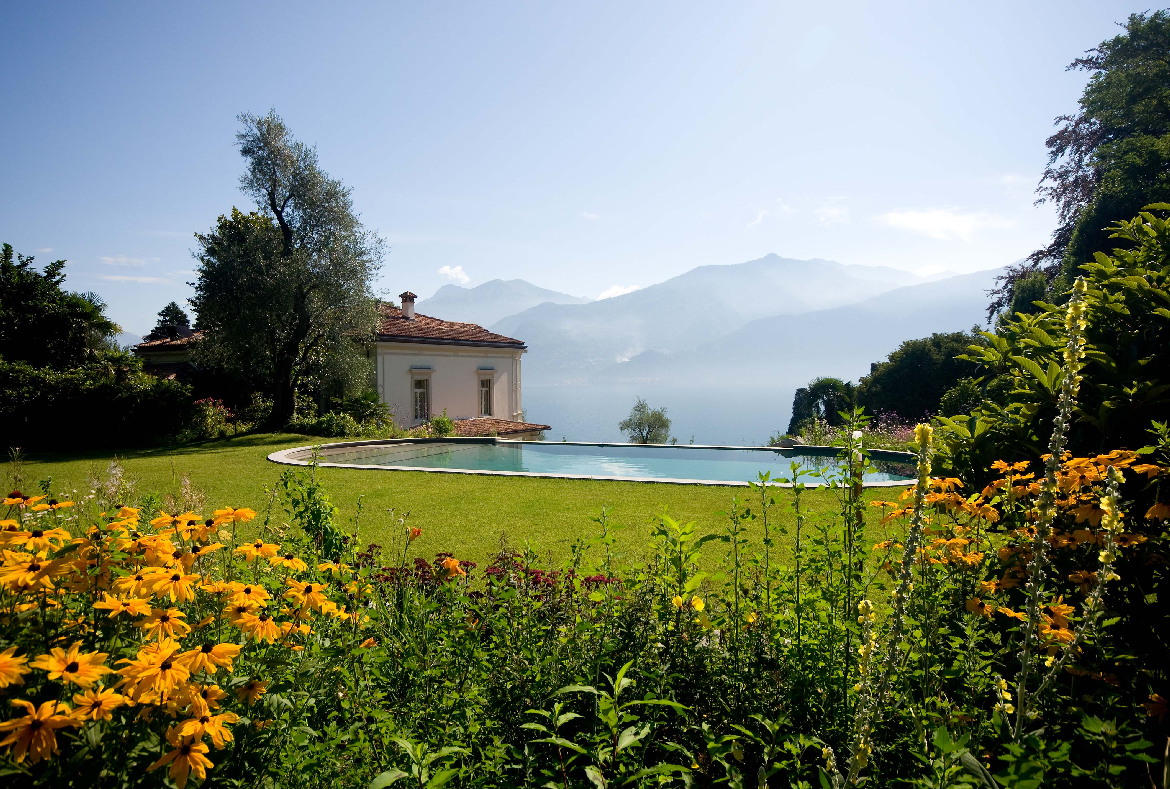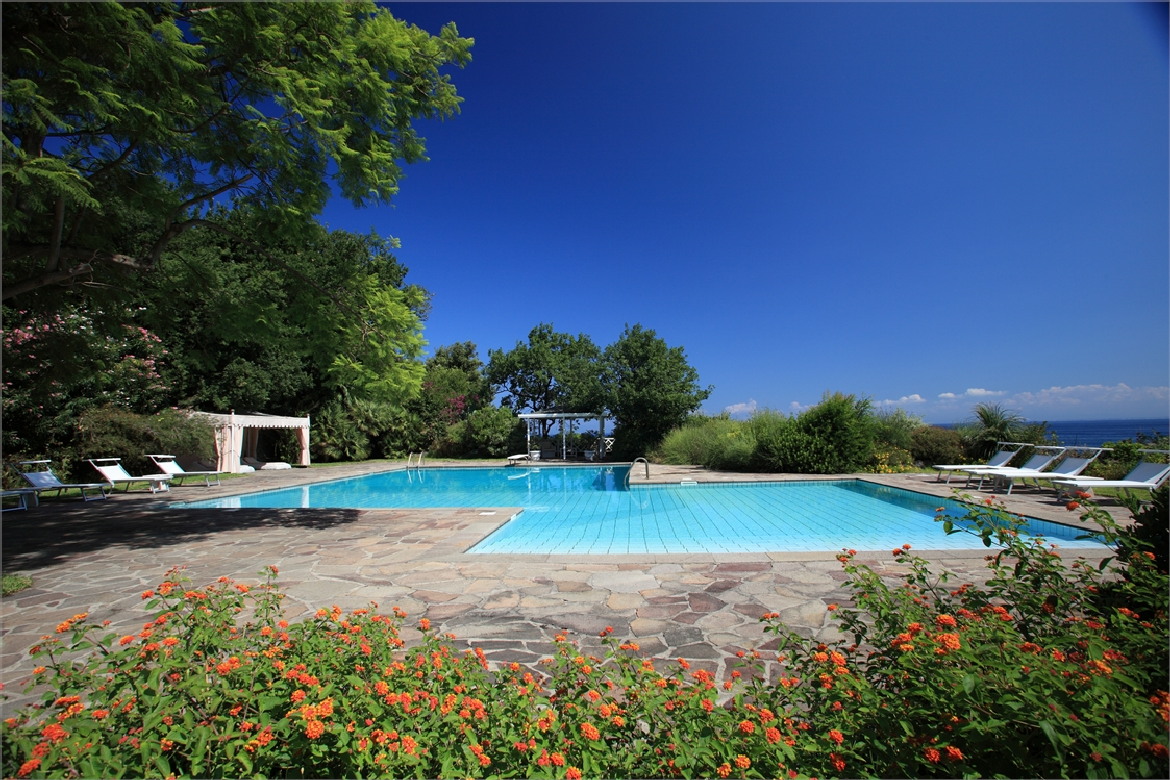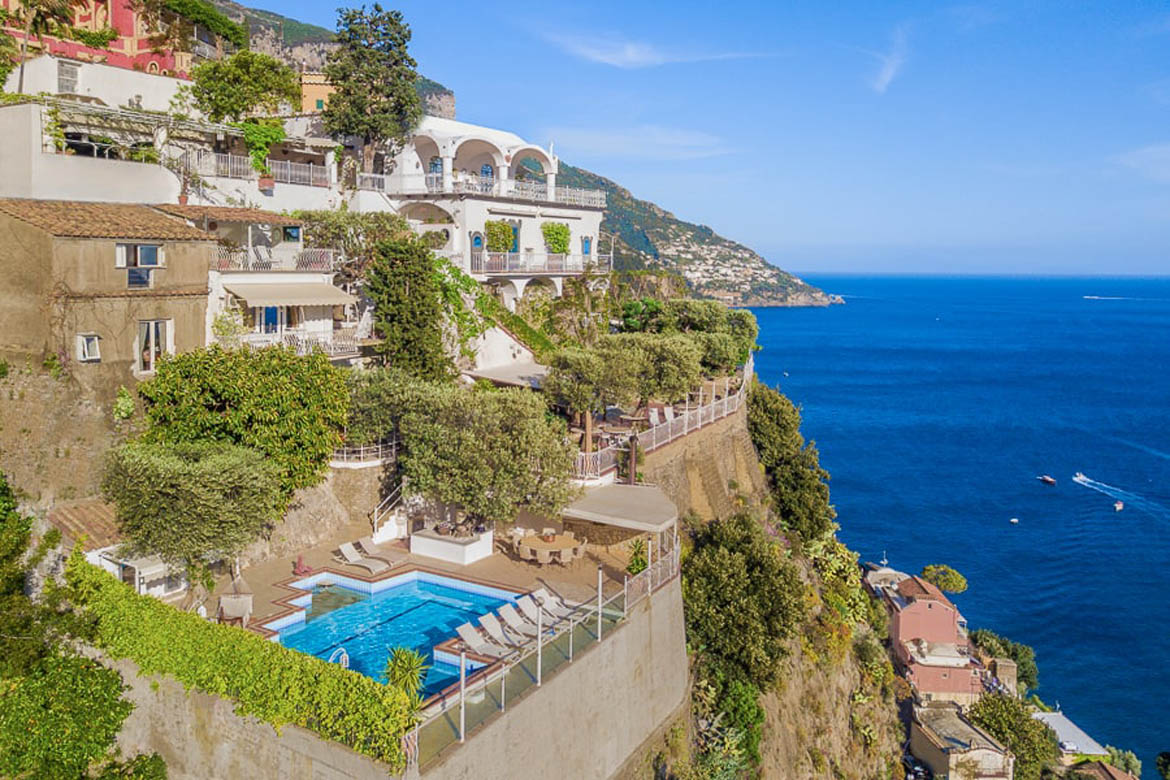Overview
Villa Lariana lies on the western shore of Lake Como, in the town of Ossuccio, approximately 20 kms north of the town of Como. It was built by an Italian Cardinal at the end of the 16th century, embellished and enlarged during the 18th C, and the layout of the grounds surrounding the villa were changed in order to obtain larger spaces for the beautiful Italian garden. The estate switched hands several times, but always between Cardinals, and its owners changed the aesthetic of the property over time, building the garden, erecting its statues, and creating its fountains. The villa is built on three levels; the facade has a simple and sober line, and it’s punctuated by gray stone, ornamental carvings, surrounded by the beautiful lawn and garden. It faces Lake Como and has a private boat dock, allowing direct access to the property.
PROPERTY DESCRIPTION | Click Here for more information
The scenery around the villa is spectacular. A nymph flowered blue iris leads you down the path from the street to the main house where statues and fountains abound and trees and cypresses line the box hedges. The villa is built on three levels; the facade has a simple and sober line, and it’s punctuated by gray stone, ornamental carvings, surrounded by the beautiful lawn and garden. The villa faces Lake Como and has a private boat dock, allowing direct access to the property. To the right lies the outdoor pool with lake view. The pool is heated (16 x 8 mts x 2.5 mt deep) and the park is divided into different areas with wide walkways and extensive laws ideal for large events or weddings. The spectacular baroque frescoes dating back to the early 17th century can still be seen inside the villa. The Cardinal installed his rich library, known to all scholars of the time, in the lobby and nearby, where the river empties into Perlana’s lake, the pipe works commissioned by the Cardinal to stem the flow of water can still be admired.
Ground Floor
There is a reception hall and a dedicated area with an indoor heated pool (5 x8 meters), with fresco walls and large windows with both garden and lake views. To the other side lies the villa’s historic lounges, with fresco walls, a fireplace, and a fresco dining room with a central wooden table in classic style with frescoed walls. The stainless steel kitchen enjoys all the comforts, a central table with steel stools, and an adjacent dining room with a large rectangular table in marble travertine. The gym with the latest Precor equipment lies nearby. There is also the service staff stairway that leads to the upper floors. The main staircase is located in the entrance hall, adjacent to the living area & piano, and an internal elevator gives access to all floors. Looking up, we can behold the majesty of the environment, as we are practically in a courtyard from which you can see the corridors of the first and second floors that run all around the court. In the center lies a huge crystal Victorian style chandelier.
First Floor
On the first floor, up 33 steps, are two master bedrooms with en-suite baths. The rooms are spacious with very fine finishing, antiques, and original paintings (an original painting by Tintoretto is found in the living room of the main master bedroom), a large smart TV with SKY satellite, air-conditioning, and windows with lake views. The master suite has a king size bed and a sitting area with red sofas and a coffee table. The second master suite enjoys a purple headboard and a unique armchair Cathedral throne. The en-suite bathrooms in these rooms are literally princely; very spacious with black travertine marble, marble walls, large mirrors, freestanding baths and large walk-in showers, and windows with views. Each guest room has a walk-in dressing room and panoramic garden views.
Second Floor
The second floor is up 32 steps and there are four bedrooms on this floor. The bedrooms boast excellent vintage finishes and en-suite bathrooms of which three enjoy freestanding baths and one with a shower. Excellent quality in both finish and furnishings.
Swimming Pool
Heated pool (16 x 8 x 2.5 mt deep)
Main Facilities
- Safe in each bedroom
- fully equipped professional kitchen
- indoor swimming pool
- outdoor swimming pool
- private lake
- Boat House
- gym with Precor equipment
- massage room with shower
- secure parking area for ten cars
- reverse cycle air-conditioning/heating throughout
- fully integrated security system
Included in the rental rate
- Concierge Service
- porter service
- daily cleaning
- change of towels according to use
- bed linens changed twice per week
- laundry
- daily cleaning & maintenance of the swimming pool, gardening, final cleaning, Wi-Fi, utilities
Included in the rental rate
- Villa Manager
- porter upon arrival & departure
- 2 Housekeepers / housemaids
- Chef covering breakfast
- lunch & dinner (food & beverages not included)
- Butler covering breakfast, lunch & dinner
Not Included in the rental rate
- City taxi if required
Historical Outlines
Villa Lariana, an exceptional and historical palazzo, was built by an Italian Cardinal at the end of the 16th century. The property was embellished and enlarged during the 18th C, and the layout of the grounds surrounding the villa were changed in order to obtain larger spaces for the beautiful Italian garden. The estate switched hands several times, but always between Cardinals, and its owners changed the aesthetic of the property over time, building the garden, erecting its statues, and creating its fountains. The estate was home to recitations, concerts and literary discussions hosting many illustrative personalities from that time.












