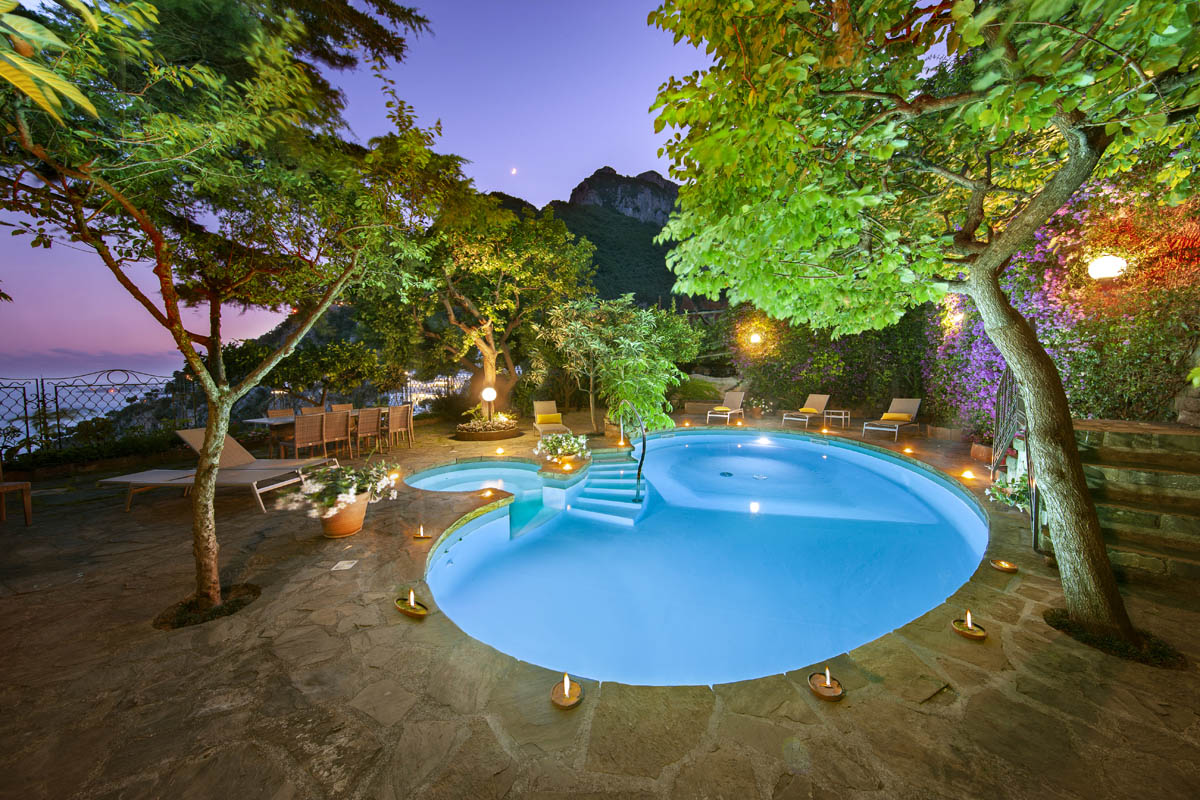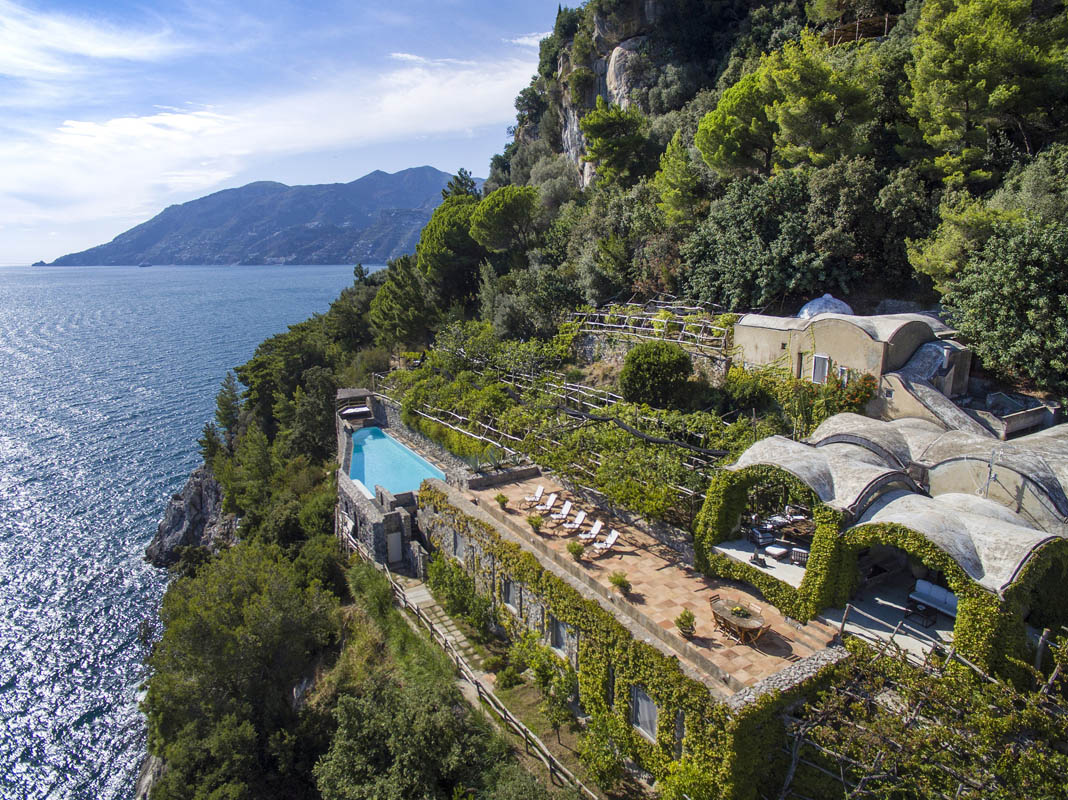Overview
The layout of Villa Sophia is the result of a transformation over the years of this old monastery while maintaining its original structural design in areas where, for example, the former refectory and chapel, a 14th century consecrated gem, destroyed during the Turkish invasion, lie.The buildings were rebuilt by heirs who expended considerably to hire vintage artists to redesign the floor, its stucco works, its gildings, and paintings. The décor and quality of the furniture is superb; detailed and carefully selected to the highest standards. The floors have been made with Neapolitan terracotta tiles, bathrooms have been decorated with ceramic tiles from Vietri Sul Mare, and the textiles and tents are from the prestigious silk factories of San Leucio.The first thing that hits your eyes as you enter the property is the island's proximity to Capri.
PROPERTY DESCRIPTION | Click Here for more information
The layout of Villa Sophia is the result of a transformation over the years of this old monastery while maintaining its original structural design in areas where, for example, the former refectory and chapel, a 14th century consecrated gem, destroyed during the Turkish invasion, lie. The buildings were rebuilt by heirs who expended considerably to hire vintage artists to redesign the floor, its stucco works, its gildings, and paintings. The décor and quality of the furniture is superb; detailed and carefully selected to the highest standards. The floors have been made with Napoletan terracotta tiles, bathrooms have been decorated with ceramic tiles from Vietri Sul Mare, and the textiles and tents are from the prestigious silk factories of San Leucio. The first thing that hits your eyes as you enter the property is the island’s proximity to Capri. Capri, with its Faraglioni Rocks surrounded by the deep blue sea is so near, that you can reach out and touch it. You can also see, to the right of the property in the distance, the island of Ischia, views are simply spectacular! There is also a lot of vegetation, including a vegetable garden with organic products near the entrance and a terrace with fruit trees.
First Floor
Returning outside the annex apartment is a short flight of 22 steps, which brings us to the main villa entrance. Along this floor is a sea view terrace with two tables and chairs and a sun deck umbrella. Suite with double bed and sitting area with balcony opening onto the terrace; this bedroom is connected with a second sleeping area, which has a French sofa bed. The Suite has a bathroom with shower and a half bathroom. Double bedroom with iron wrought bedhead, with private bath having a beautiful large shower box. The former refectory of the monastery has been transformed into a dining room with table and chairs seating up to 15 guests and balcony opening onto the terrace. On one side we find a cloister planted with flowers and trees reminding us of the classical “hortus conclusus” and adorned by an antique well and a bell once used to call the priests from the Monastery. To the other side lies a small terrace with a small staircase of 10 steps leading to the second floor.
Second Floor (Main Apartment)
The second floor hosts the main apartment of the villa consisting of three bedrooms**, a dining room, a living room, and a kitchen. From the entrance on the left, there is a cupboard with Greek figures and an antique piece of furniture with a mirror. On the right is a bathroom and a short hallway with built-in wardrobes leading to the first bedroom with a double bed with bedside tables and drawers. (** When the villa is rented with four bedrooms only, two of the bedrooms and one of the bathrooms on the second floor will remain closed and will not be accessible during guests stay**) The terrace on the top floor enjoys a spectacular view and can be accessed from the bedroom, the living room, and the kitchen. There is a sitting area with a sofa, two chairs and a table with an umbrella. Air conditioning and Wi-Fi can be found throughout the apartment. The kitchen has a country style feel, with an extendable and chairs. 5 range stovetop, large refrigerators, and balcony overlooking the terrace. The opposite side of the kitchen lends to a balcony and a small portico terrace furnished with small tables and chairs. This terrace is also connected to the courtyard. The dining room has a large antique piece of furniture and a dining table with seating for up to 8. Here you also have access to the last two bedrooms. These two bedrooms share a bathroom with a large shower. The style of the two bedrooms is classic. One room has a king size bed with solid wood headboard, two nightstands, a cabinet with mirror, two armchairs, and a desk. The third bedroom has a spacious double bed with a bedside cupboard and en-suite tiled bath with tub. Other rooms: on this floor, you can find the laundry room at your disposal. On the right of the dining room lies the living area with a round table and four chairs, a TV, an antique dresser, and a bookcase. There is also a panoramic window overlooking the terrace.
Ground Floor (Annex Apartment)
The ground floor is up a flight of 5 steps; here lies a small apartment with its own, separate entrance, where you will find the first bedroom. You enter a large common space with vaulted ceilings, with a solid wood sofa bed to your right, while to your left there are two coaches and a table. There is a bedroom with king bed and solid wood headboard with matching nightstands, a wardrobe, a small table, and two chairs. TV, Wi Fi and air conditioning. Bathroom with shower (no window). Separate bedroom with double sofa bed. To the left there is a private bath with shower only; to the right there are two toilets. Note: a circular shaped staircase with 18 steps connects the annex with the first floor.
BEDROOM & BATHROOM
- Bedroom 1 (Suite Nerano, ground floor): Double size bed (160×190 cm) Ensuite bathroom with shower with hairdryer, Direct access to the garden and pool terrace.
- Bedroom 2 (Suite Capri, first floor): King size bed (180×190 cm), Sofa single bed (200×120 cm), two shared bathroom one with shower (with hairdryer), direct access to the first floor’s terrace.
- Bedroom 3 (Suite Sorrento, second floor): Double size bed (160x190cm), Ensuite bathroom with shower (with hairdryer).
- Bedroom 4 (Suite Positano, second floor): King size bed (180×190 cm) shared access to hall bathroom with bedroom 5, shower (with hairdryer), desk.
- Bedroom 5 (Suite Amalfi, second floor): Double size bed (160x190cm) shared access to hall bathroom with bedroom 4, shower with hairdryer.
- Bedroom 6 (Suite Ravello, second floor): Double size bed (160×190 cm) Ensuite bathroom with bathtub with hairdryer, direct access to the second floor’s terrace.
Swimming Pool
The beautiful panoramic pool with asymmetrical rounded edges lies in a bio-pool structure surrounded by lawn and pool parquet. (The pool is 15 meters long x 7 m wide x 1.80 m deep) and the pool deck boasts 10 comfortable lounge chairs with deck umbrellas and a poolside shower to complete the pleasant landscape. The pool area also enjoys night lightning, which creates a magical atmosphere at night.
Access & Parking
The villa has a private parking area within the entrance gate with space for up to 4 cars. A small private road leads up to the main entrance of the villa and cannot be accessed by large vehicles/minivans as the road is very narrow. The villa can only be reached by car (small-medium size, please ask for more information!).
FEATURES & AMENITIES
- Fully equipped kitchen (fridge, microwave, electric-oven, coffee machine, mixer, toaster)
- Dishwasher
- TV
- Fireplace
- Wi-Fi
- Hairdryer (all bedrooms)
- Air conditioning (all bedrooms and living spaces)
- Washer/Iron/Ironing board
- Swimming pool (15 x 7m and 1.8m deep)
- Furnished poolside area
- Immaculate gardens
- Outdoor dining area
- Organic vegetable garden
- Parking
SERVICES INCLUDED IN THE RENTAL RATE (STAFF SERVICE)
- Bed and bath linen changing twice a week (Wednesday and Saturday)
- Maid service: 1 maid, 4 hours daily cleaning 9am to 1pm (except Sunday)
- Final cleaning
- Maintenance and daily cleaning of outdoor areas, pool and garden: 2 maids for 3 hours a day 7am to 9am (except Sundays).
- All Utilities (electricity, air conditioning, heating, gas and water)
NOT INCLUDED IN THE RENTAL RATE AND ANY ADDITIONAL CHARGES (TO BE PAID IN EUROS DIRECT ON THE PREMISES)
- Tourist tax to be paid in cash at check-in (per person, per night for a maximum of 7 days, 18-year-old excluded)
- Grocery service/villa pre-stocking: Euro 70 to be paid cash + cost of food
- Personal Chef / Waiter service / Cooking class
- Extra cleaning service
- Laundry/ironing service
HIGHLIGHTS & VILLA LAYOUT
First Floor
- Main Terrace
- Suite bedroom with king size double bed, with French sofa bed, bathroom with shower
- Half bath
- Double bedroom with private bath having a beautiful large shower box
- Dining room
- Living room
- Main Terrace (170 sq. m.)
Second Floor (Main Apartment)
- Three Double Bedrooms
- Dining Room
- Living Room
- Kitchen
- 2 Bathrooms (one shared)
- Terrace (80 sq. m.)
Ground Floor (Annex Apartment)
- Double bedroom
- Bathroom with shower (no window)
- Living room
- 2 half baths (for swimming pool use)
OUTDOOR FEATURES
- Swimming Pool
- Alfresco dining
- Panoramic Terraces (2)
- Garden
- Parking
- Gated property
- View of the sea
- Alfresco shower
- Furnished poolside area







