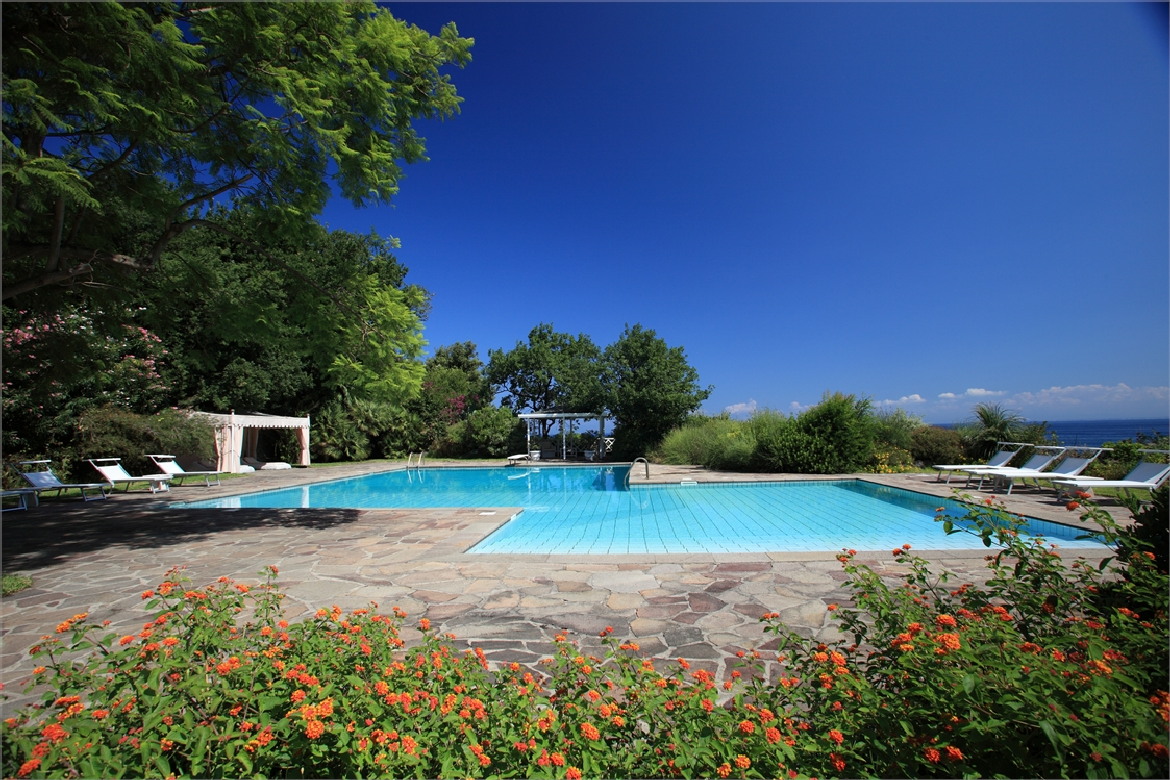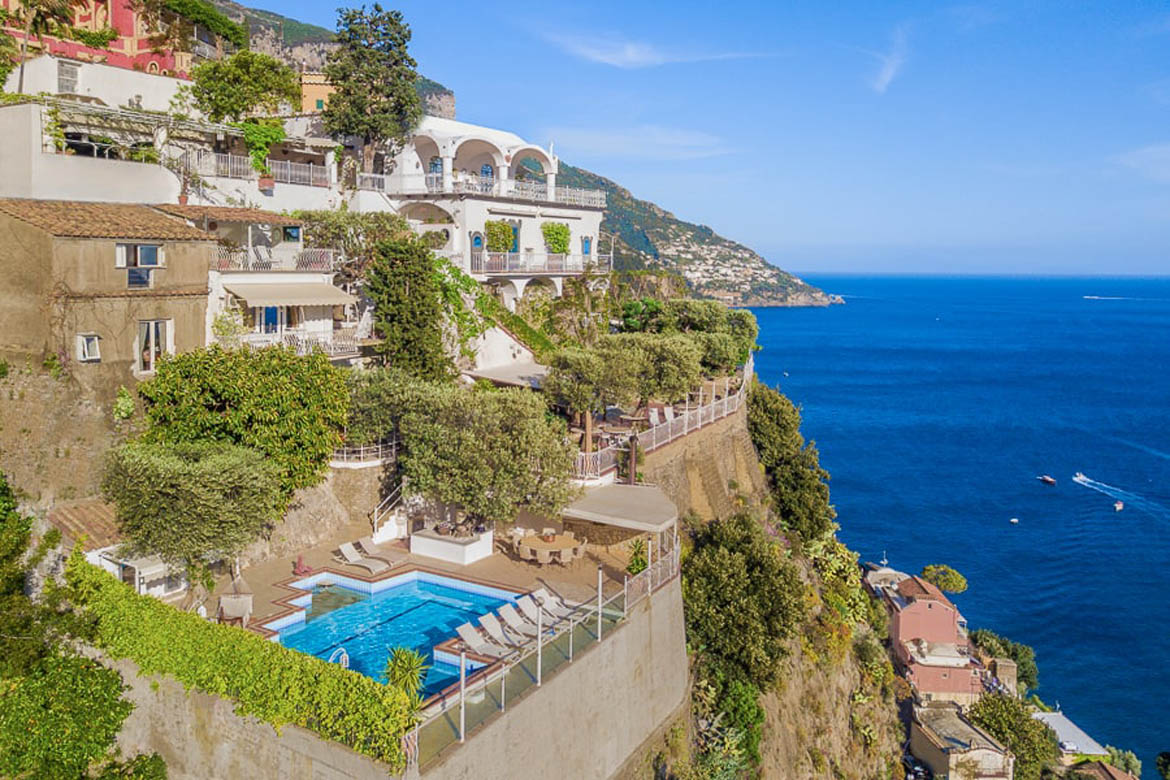Overview
Villa Yves is set in an area between Lecce and Taranto and was rebuilt in 2017 with class and style by a renown Italian architect who resurrected the structure and the original spirit of the house using local building materials such as the tufo stone with incredible results. The reconstruction follows the original plans of the buildings and the immense glass-front living area gives air and light to the space. The property is immersed in the famous Manduria vineyards which produce the much appreciated Primitivo wine while the splendid white beaches of the Ionic Sea are just a few kilometers from the estate. The property ground extends for over 12,500 sqm. of typical Ionic rocky terroir filled with wide secular olive, almond, and fig trees.
PROPERTY DESCRIPTION | Click Here for more information
Villa Yves stone foundations and the central part of the property dates back to the 18th century. Rebuilt in 2017 with the class and style by a renown Italian architect, who has resurrected the structure and the original spirit of the house using all local building materials such as the tufo stone with an incredible result. The reconstruction follows the original plans of the buildings and the immense glass-fronted living area seems to give air and light to the buildings, which allow you to overlook the beautiful olive trees and the surrounding landscape. The villa is located along the Old Salento way that connects Taranto to Maruggio and the property is immersed in the famous Manduira vineyards which produce the much appreciated Primitivo wine and just a few kilometers beyond are the splendid white beaches along the Ionic Sea. The property ground extends for over 12,500 sqm. of typical Ionic rocky terroir filled with wide secular olive, almond and fig trees.
Ground floor
270 sq. m. of living space is divided into four double bedrooms each with its own en suite bathroom. All of the furnishings were also designed by the architects reflecting, using and emanating elements of local nature evoking the sea, the surrounding colors and shades that harmoniously fuse well with the stones and other materials used for the structure itself. All of the original aspects of the house that were restored were simply enriched with additional complementary details such as the little stone sink in one of the bedrooms, or the terra cotta door frames as well as little details in the flooring with a flourish of design here and there from the world famous ceramicists in nearby Grottaglie. The large living room features curtains in soft shades of gray and white made of natural linen. Each piece of furniture had been carefully selected and modern pieces are mixed with antique pieces of furniture, for example are there leather deco armchairs from Paris valorized by modern crystal and steel tables. The beds, sofas and wardrobes have been inspired by the German and Scandinavian design. The kitchen just beyond is full of light that comes through the abundance of glass features and had a dining table created from an old oak tree trunk. A glassed in covered patio of about 60 square meters leads to the main entrance where you will find three double bedrooms with en-suite bathrooms on the ground floor. The kitchen is fully equipped, spacious and modern overlooking the garden; The dining table is a made of an old oak tree trunk. Pantry/laundry room and toilet are all also found on the ground floor.
First floor
On the first floor lies the fourth double bedroom with en suite bathroom. This floor also has four terraces at level.
Annex
Next to the pool area there is now a new 5th bedroom with en-suite bathroom. this is a 20 sq. m. double bedroom, furnished in a local and minimalist style. The bedroom is air-conditioned. Please note that in any of the two bedrooms in the villa a further bed that can be set on request.
Outdoor area and Swimming Pool
The outdoor area consists of about 200 sq. m. of pine forest, ceramic outdoor table decorated with Majorca tiles, a wooden gazebo over a water-well with seat and table, fully equipped external cooking area. The majestic pool ( 6 x 12 meters ) is set in the center of a paved area and it is furnished with sunbeds, deck chairs and comfortable seats of great quality with reflects the elegance and high standard of the house. Villa Yves also has a an organic vegetable garden is at guest disposal with its fresh fruits and vegetables. In the garden immersed in the olive trees you’ll find also a relaxing area for meditation and yoga with a wooden platform. A new fitness area is on the top of the roof with a multifunction bench.
Access & Parking
Private car park available
FEATURES & AMENITIES
- Wi-Fi throughout
- Air Conditioning
- Dishwasher
- Oven
- Microvawe oven
- Laundry facilities
- DVD Player
- Hi-FI System
- Satellite TV
- Gym
- Swimming Pool ( 6 x 15 meters )
SERVICES INCLUDED IN THE RENTAL RATE (STAFF SERVICE)
- Daily cleaning service, 4 hours per day
- Bed linen change every 3 days
- Bath linen change daily
- Cook service
- Massage treatments
NOT INCLUDED IN THE RENTAL RATE AND ANY ADDITIONAL CHARGES (TO BE PAID IN EUROS DIRECT ON THE PREMISES)
- City tax to be paid in cash at check-in
- Grocery service/villa pre-stocking:
- Personal Chef / Waiter service / Cooking class
- Final cleaning € 200
- Laundry/ironing service
- Electricity up to 250 Kwh included
HIGHLIGHTS & VILLA LAYOUT
Ground Floor
- Living area with patio
- Kitchen
- Three double bedrooms with queen size bed and en-suite bath with shower
First Floor
- Double bedroom with queen size bed and en-suite bath with shower
Annex
- Double bedroom with queen size bed and en-suite bath with shower
OUTDOOR FEATURES
- Al fresco dining area under a wooden gazebo
- Fully equipped external cooking area
- Swimming pool
- A new organic vegetable garden
- Area for relax for meditation and yoga with a wooden platform.
- Fitness area with a multifunction bench.







