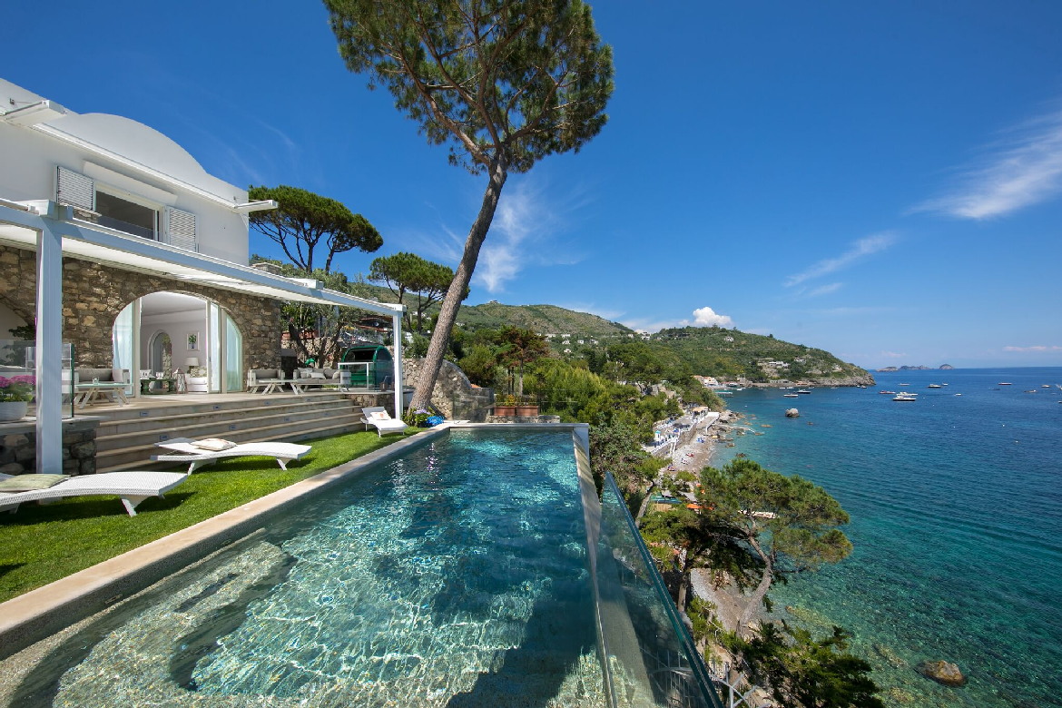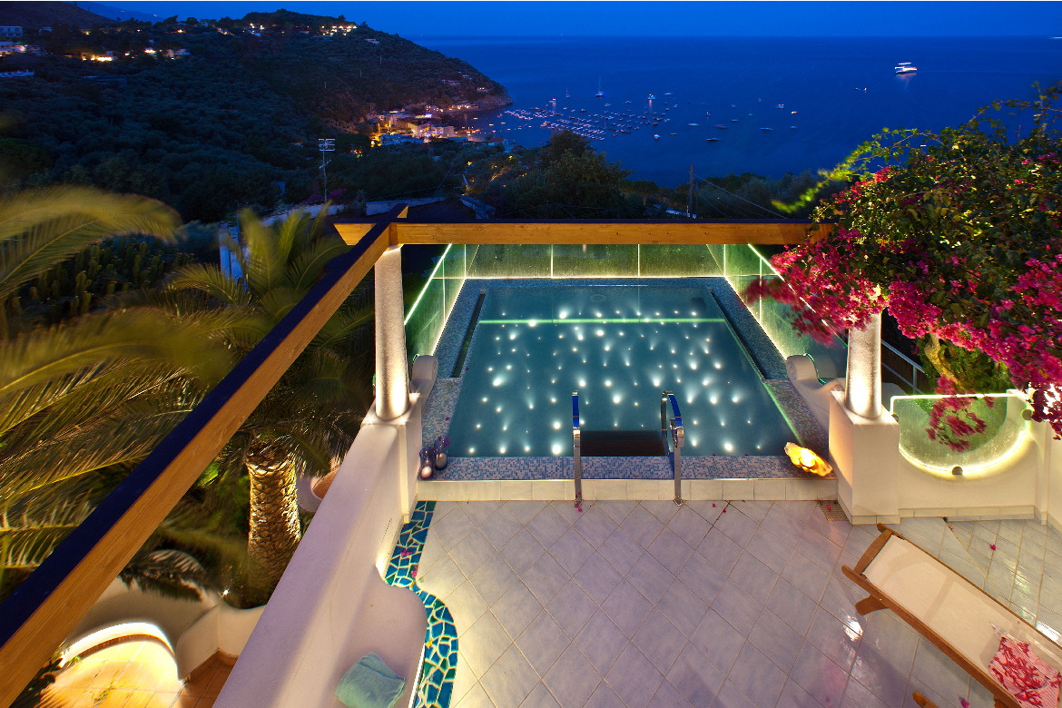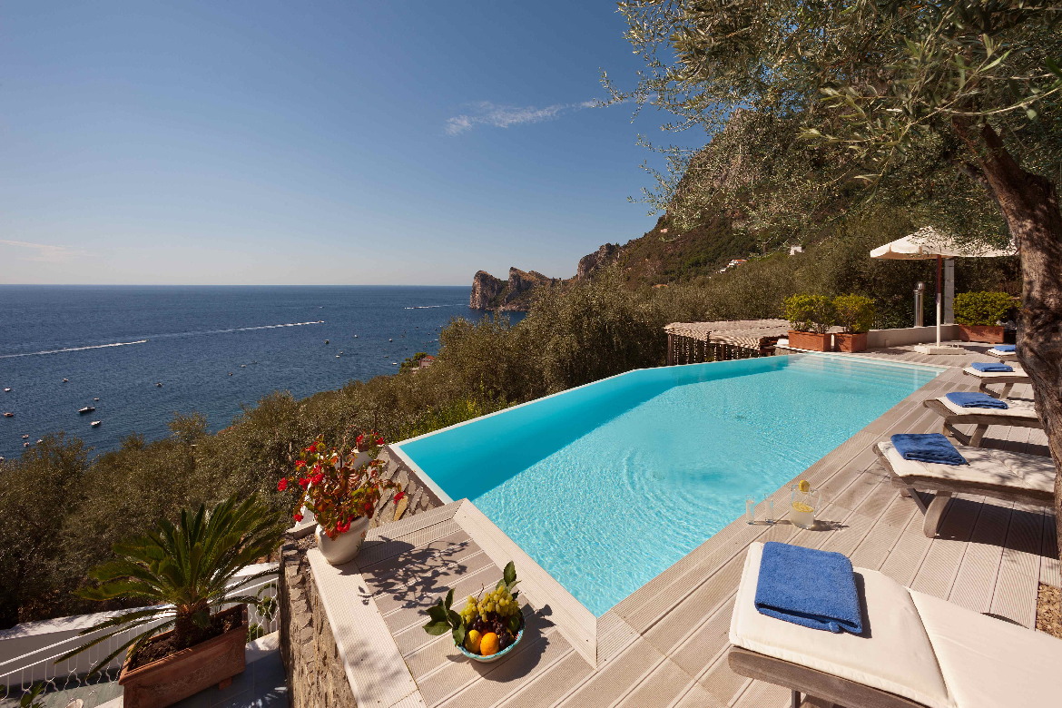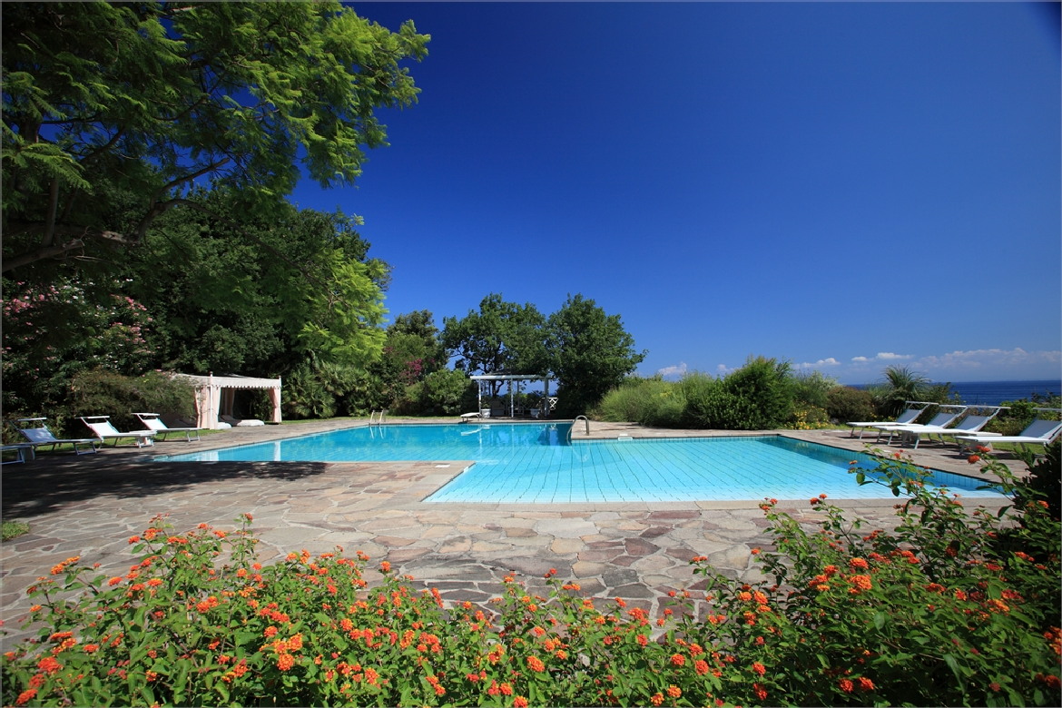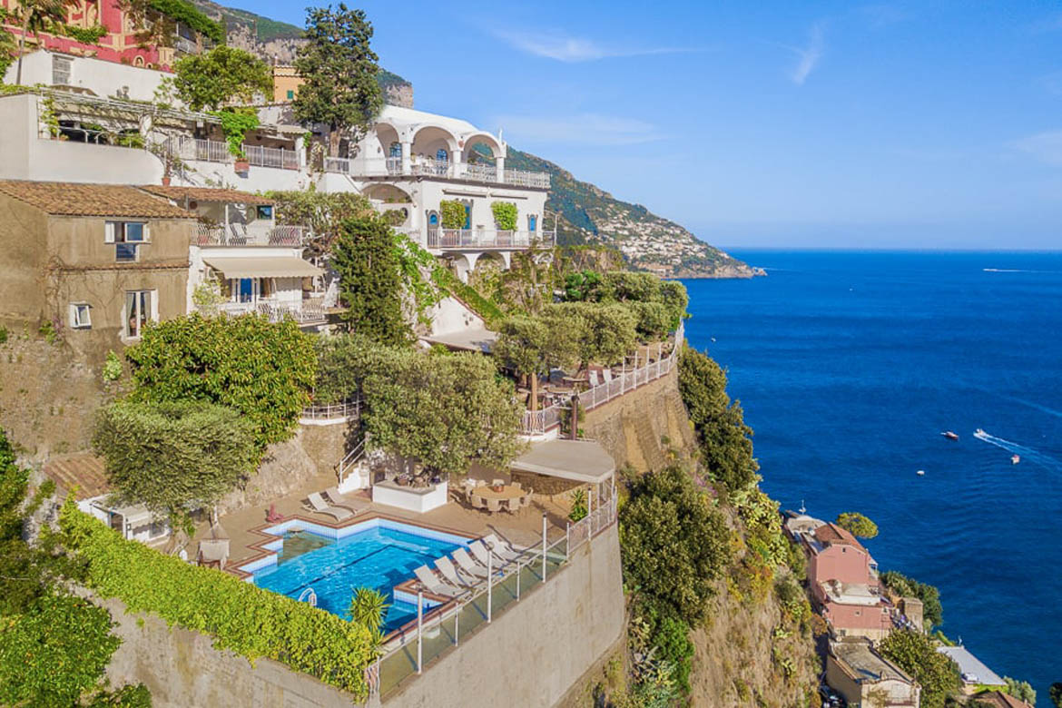Overview
Villa Wisteria is a brand new and entirely renovated, modern and luxury villa, located a five-minute car drive from the beach, through a scenic trail. The property features a private swimming pool and two panoramic private terraces with sea view, The colours blue and white are interacting throughout Villa Wisteria recalling the sky and the sea interrupted only by a fresh touch of yellow and orange. The Modern setting kept in minimal style keep the personal touch by the owner’s architect who is passionate about interior design and who assists the owner in the choice of materials and colours.
PROPERTY DESCRIPTION | Click Here for more information
Villa Wisteria is a modern and luminous three-story villa with a minimal style decor, facing the sun and the sea, occupying a panoramic position overlooking the bay of Marina del Cantone. The property features a private swimming pool and two panoramic private terraces with sea view, an outdoor dining patio with BBQ and wooden oven. On the first and second floor five beautiful and spacious double bedrooms and one suite composted of two double bedrooms are located. The colours blue and white are interacting throughout Villa Wisteria recalling the sky and the sea interrupted only by a fresh touch of yellow and orange. The Modern setting kept in minimal style keep the personal touch by the owner’s architect who is passionate about interior design and who assists the owner in the choice of materials and colours. A scenic lightning system makes the colors stands out bright and strong. Villa Wisteria is refined and impress the guests with exceptional facilities; It’s a thought-throughout venue where nothing has been left to the case. Designer furniture of fashionable Italian brands have been used in every room of the villa; Sofas are from Gervasoni, small tables are from Knoll and Cattelan Italia. The lights are from Fontana Arte and Artemide. The tents in the living area are from Mastro Raphael while those in the bedrooms are from Frey. Chairs and highchairs are from Kartell by Philip Starck.
Ground Floor
From the road 16 steps leads from the main gate up to the ground floor of the villa; as you enter you will have access to a large open space consisting in a living area with bar corner with ice-machine ( 20 kg ), shaker etc. Large smart TV with SAT and SKY and stereo Bosè. Dining room with a unique dining table made up in wood with a decorative glass in the center, which recalls water flowing seating up to 24 guests. 3 comfortable sofas with cushions, round glass topped table. White piano. The living and dining rooms opens up to a panoramic terrace paved with terracotta tiles, which host two century old olive trees, where the limbs have been formed as bonsai’s, accessible through sliding glass doors. The terrace is furnished with dining table and wicker sofas. Fully equipped kitchen opening onto the dining area. The kitchen has 4 gas coves and a barbeque of the Italian brand Brand Barazza ideal for grilled vegetables, fish or meat. Gas oven, micro oven, coffee machine, toast maker. Large fridge with fridge, freezer and ice machine. Laundry room with washing machine, dryer and ironing facilities and staff area. Service bathroom. An elevator comfortably connects each floor making the villa ideal also for those with mobile difficulties; alternatively you can use the beautiful wooden stair case connects the ground floor with the first and the second floor. Externally a staircase in stone leads up to the terrace where the pool is located and from there up to the roof top where the solarium is located.
First Floor
17 steps leads from the ground floor up to the first floor. Three double bedrooms, each with en-suite bathrooms with shower while one bathroom has a Jacuzzi bath tub (Please note: Three bedrooms have a king-size bed ). Sea faced terrace with Teuco-Jacuzzi equipped with fridge, lightning system and stereo; the terrace, which is paved with terracotta tiles, continues laterally connecting the bedroom with the suite. On the opposite side of the house lies a secondary terrace for al fresco dining; a wooden portico enjoys a large ceramic topped table and inbuilt benches. The outdoor dining area boasts a BBQ, a wood burning oven, two coves of the brand Electrolux, a sink and a minifridge. Service bath.
Second Floor
17 steps leads from the first floor up to the second floor. Four double bedrooms, each with en-suite bathroom and shower. Two of the bedrooms has access to the panoramic terrace with sea views. (Please note: Two bedrooms have a king-size bed, one bedroom has a queen-size bed and the other bedroom has twin beds, which can be converted into a king-size bed). Access to the terrace where the private swimming pool lies.
Swimming Pool area
Oval shaped swimming pool ( 8 meters long x 5.30 meters wide x 1,20 meters deep ).
Access & Parking
Please note: To stay at Villa Wisteria you will need a car. You will be able to park it just outside the main gate you will find space for up to 2 cars.
FEATURES & AMENITIES
- Swimming Pool (opening dates end March – mid October)
- Teuco-Jacuzzi seating 4 people
- Air Conditioning
- Laundry Room with washing machine and dryer
- Smart TV with SAT and SKY in the living area and in all the bedrooms.
- Bose dock station
- Wi-Fi access: The villa is in the countryside; therefore, Internet service can be slow or unreliable
- Indoor BBQ and outdoor BBQ
- Wooden Oven
- Private Parking
- Gated property
- Fully equipped kitchen
- Dishwasher
- Ice maker
- Formal dining area with seating for 24
SERVICES INCLUDED IN THE RENTAL RATE (STAFF SERVICE)
- Villa and Swimming Pool maintenance
- Maid Service daily from 8 am to 2 pm (6 hours per day, cleaning of bedrooms and bathrooms)
- Bed linen, towels changed twice per week (Saturday and Mid-week)
- All Utilities: Water, Electricity (Air Conditioning), Gas (Heating) and Wi-Fi consumptions
- Final cleaning
- Internet wi-fi access
- Parking for up to 2 cars
- Baby Cot
- Continental breakfast buffet service and ingredients (9:00 to 12:00). Jam, croissants, almond patisserie, cereal, fruit juice, yogurt, milk, tea, coffee, seasonal fruit, eggs, bread, cheese, ham, butter.
NOT INCLUDED IN THE RENTAL RATE AND ANY ADDITIONAL CHARGES (TO BE PAID IN EUROS DIRECT ON THE PREMISES)
- Mandatory payable in cash on site: Tourist tax (Euro 1,50 per person, per night for a maximum of 5 days, 18-year-old excluded)
- Personal Chef / Waiter service / Cooking class
- Extra cleaning service
- Laundry/ironing service
HIGHLIGHTS AND LAYOUT
Ground Floor
- Living room, dining room with bar corner, fully equipped kitchen. Terrace. Service bathroom. Laundry.
First Floor
- Room 1: double bedroom with king sized bed ( 2.20 x 2.10 mts ). Smart TV with SAT and Sky, air conditioning, mini-fridge and safe. En-suite bathroom with shower box. This bedroom has access to a terrace which is shared with the Suite ( Room 2 ); the panoramic terrace has a Jacuzzi.
- Room 2: Suite consisting in a double bedroom with round king sized bed ( 2.30 mts ), en-suite bathroom with shower). Adjoining double bedroom with king sized bed ( 2.20 x 2.10 mts ), opening laterally onto a balcony. Second bathroom with Jacuzzi-bath tub. Each bedroom enjoys Smart TV with SAT and Sky, air conditioning, mini-fridge and safe.
- Terrace: The Suite has access to a sea faced terrace which is shared with Room 1; the panoramic terrace has a Teuco-Jacuzzi.
- Second terrace: Al fresco dining area equipped tables and chairs, pizza oven, BBQ, outdoor kitchen facilities. Service bathroom.
Second Floor
- Room 4: double bedroom with sea views, king sized bed ( 2.20 x 2.10 mts ). Smart TV with SAT and Sky, air conditioning, mini-fridge and safe. En-suite bathroom (shower), balcony.
- Room 5: double bedroom with sea views, queen sized bed ( 2.00 x 1.50 mts ) Smart TV with SAT and Sky, air conditioning, mini-fridge and safe. En-suite bathroom (shower).
- Room 6: double bedroom with garden views, king sized bed ( 2.20 x 2.10 mts ) Smart TV with SAT and Sky, air conditioning, mini-fridge and safe. En-suite bathroom (shower ).
- Room 7: double bedroom with garden view, twin beds ( can be converted into a king sized bed ( 2.20 x 2.10 mts ) Smart TV with SAT and Sky, air conditioning, mini-fridge and safe. en-suite bathroom (shower).
Roof top
- Terrace with solarium equipped with sun loungers and couches.
OUTDOOR FEATURES
- Swimming Pool – open between March and October
- Teuco-Jacuzzi
- Alfresco dining
- Outdoor kitchen
- Pizza Oven
- Barbeque
- 2 Terraces and a smaller lateral terrace
- Parking for 2 vehicles
- View of Ocean
- Solarium
- Sun loungers

