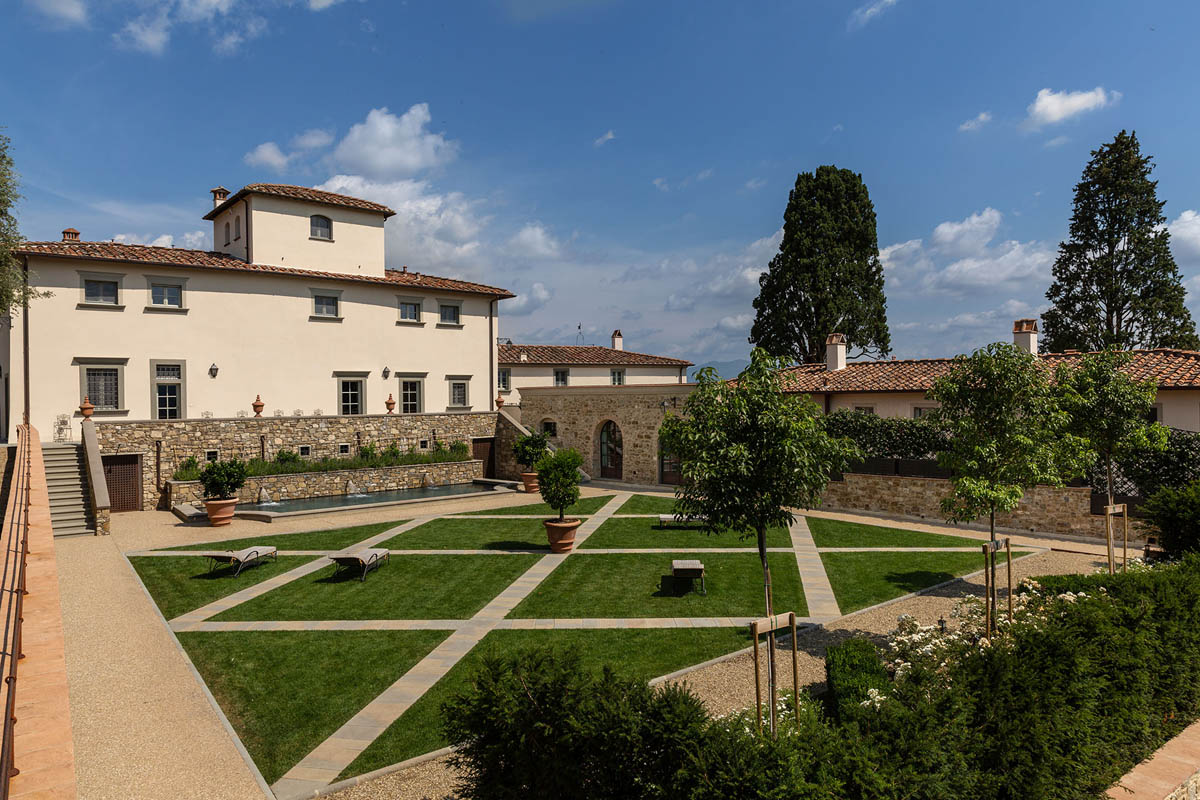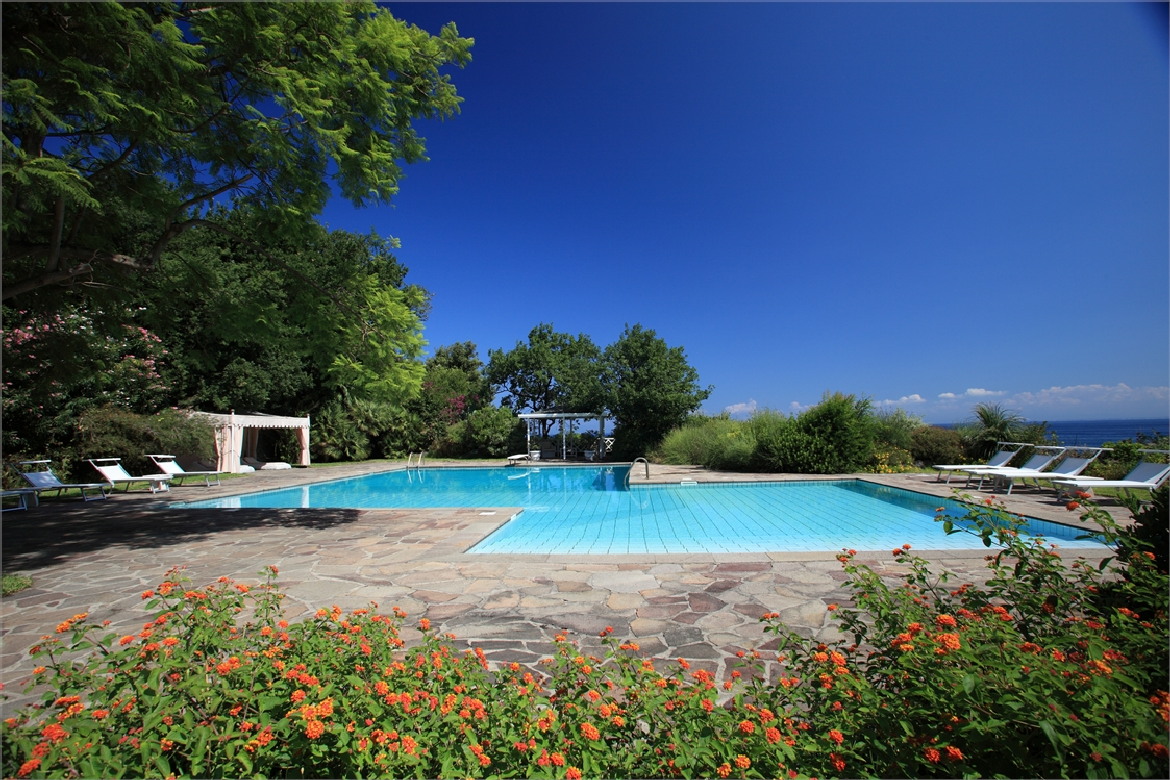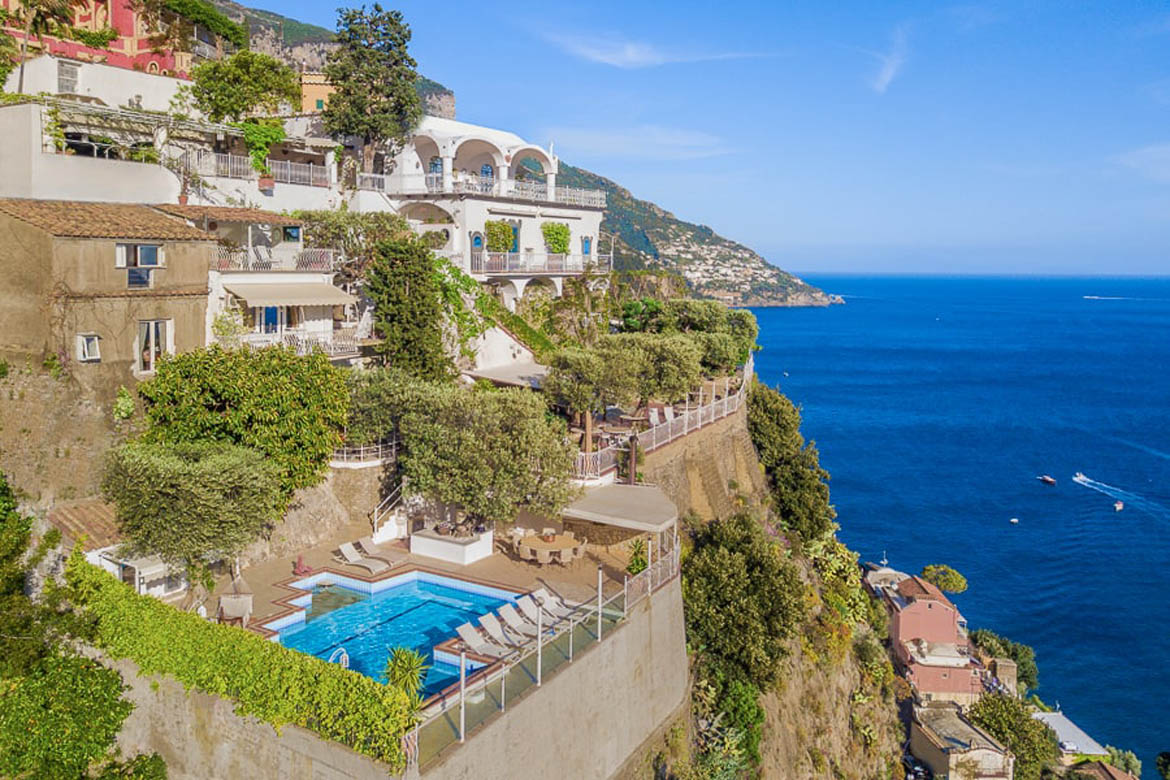Overview
Situated in a panoramic, residential location about 15 minutes outside of Florence, this spectacular villa offers great comfort, service, and above all, privacy to enjoy a holiday in true Aristocratic style. The property is located on an enormous private estate, filled with olive trees, rose gardens, rolling hills and its own lake. A private, 0.2 mile pine tree-lined driveway brings you to the front entrance of this Tuscan paradise. The main façade of the house looks like it comes right out of a Hollywood film set – large stone columns, cobblestone pavement, and cast-iron entrance gates all creating the perfect arrival ambiance. The property is a two-story villa with suite like bedroom, an enormous ballroom with 40 foot high ceilings, an oversized chandelier hanging 15 feet high, a grand piano, and 20 foot high storm windows. There are 15 acres of gardens at the back of the property, filled with olive trees, rose bushes, vineyards, and a lake. There is an external breakfast area and a large, oval swimming pool with lounge chairs and an external, shaded reading area.
PROPERTY DESCRIPTION | Click Here for more information
Entrance into this large estate is through a set of cast-iron, electronically, video camera controlled gates. The foyer of the property boasts two large parking areas which can hold more than enough cars required by guests. The main façade of the house looks like it comes right out of a Hollywood film set – large stone columns, cobble stone pavement, and cast-iron entrance gates all creating the perfect arrival ambiance. The property is a two-story villa with suite like bedroom, full size bathrooms, and a full ball room to boot. The ground floor consists of the Master bedroom, living room, study, bar, dining room, and ball room, while the entire top floor is dedicated to bedrooms. The main entrance to the house is through a small corridor lined with an enormous painting. The corridor bleeds into an enormous ballroom with 40 foot high ceilings, an oversized chandelier hanging 15 feet high, a grand piano, and 20 foot high storm windows. Off of the main ballroom, to the left, is the master suite with amazing, 30 foot high fresco ceilings, a king double bed, ceramic cotto tile floors, an oak wardrobe, several dressers, and frescoes all over the walls. The beautifully frescoed en-suite bathroom boasts marble floors, a marble sink, marble bathtub, fireplace, and couch. The master bedroom is the only bedroom without a shower in its bathroom and without air conditioning (all of the upstairs bedrooms boast air conditioning; none of the ground floor rooms do). The main living room is also located off of the ballroom. The living room boasts fresco walls, high ceilings, a large marble coffee table, blue décor furniture, several couches, sofa chairs, and a large fireplace, accessorized by large, iron gold lamps, and a large marble antique table. There is a ½ bath with marble sink situated through a beautifully frescoed waiting room off a corner of the living room. The living room leads into the bar room, also enterable off of the ball room, which is a completely frescoed space with two duvet couches, oak furniture, a small, internal bar with sink, and access out onto a back terrace with coffee table and chairs, looking out over the back gardens. The completely frescoed study, also situated off of the ballroom, boasts a beautifully large, oak desk, a large fireplace, tall frescoed ceilings and walls, an oversized chandelier, several couches, a giant square coffee table, four sets of bookshelves, a large fireplace, and a large satellite TV. The space is completed with small pictures and several hand-made model ships. The formal dining room, off of the opposite side of the ball room, is a gorgeous spaced covered in frescoes from floor to ceiling. The long, oval dining table sits under an oversized chandelier which gives off a beautiful glow in the evenings. The room is accented by stunning marble and gold plating tables and the aura in the room breathes old world elegance. The fully equipped kitchen is located on the basement level and boasts a set-up and stock room where all of the kitchen and dining utensils are stored. The main kitchen boasts cotto-tile floors, a very large, wood brick oven and grill area, a 6-range stovetop, large oven, dishwasher, refrigerator/freezer, and microwave. There is a large, wooden dining table for up to 8 and there is even a second storage area where linens are kept. This storage area leads to a back-entrance, closed parking area. The bedroom floor has five guest bedrooms plus an additional bedroom which is perfect for guest staff. A set of 37 steps leads guests from the entrance foyer up to the bedroom floor, but there is also an elevator if guests prefer. The top of the staircase showcases the first two bedrooms. The first is a nice and spacious queen bedroom with 18 foot high ceilings, light colors, and parquet floors. There are two, large closets and the bedroom boasts a complete living room with a couch futon, a large chair, desk, and an en-suite bathroom with separate bathtub and shower. The second is a queen double with parquet floors, a desk, two couch chairs, a dresser, a large closet and a great bathroom with double sink and separate bathtub and shower. The 3rd, 4th, and 5th bedrooms are preceded by a carpeted foyer/waiting room boasting several antique bench couches. The 3rd bedroom is a twin bedroom with parquet floors, a sitting area, two large oak dressers, a built-in closet, and a great view out onto back garden. The bathroom enjoys a large marble bathroom with separate shower & bathtub facilities. The 4th bedroom, which looks out over the back garden and the surrounding hillsides, is a beautiful red cotto tile floor bedroom with a oversized queen bed, large 4-door dresser, large closet, and a stone fireplace. The en-suite marble bathroom enjoys separate shower & bathtub facilities. The fifth bedroom is a king bedroom with parquet floors boasting a living room set up with oak desk, fireplace, two large lounge chairs, large coffee table, futon, and its own closet/make-up room with vanity desk preceding the en-suite bathroom. The bathroom enjoys separate shower & bathtub facilities. There is also an additional (6th) bedroom on this floor which functions like a separate unit. The bedroom is a double with a large dresser and en-suite bathroom with bathtub and there is a small, separate kitchen unit with oven, 4-range stovetop, refrigerator and freezer. This bedroom is perfect for guest staff. There are 15 acres of gardens at the back of the property, filled with olive trees, rose bushes, vineyards, and a lake. There is an external breakfast area and a large, oval swimming pool with lounge chairs and an external, shaded reading area. The bedroom phones are set up like a hotel, with internal connecting numbers and ability to dial to any room in the house. There is Wi-Fi throughout and closed circuit cameras for maximum privacy and security.
FEATURES & AMENITIES
- Air conditioning
- Fireplaces
- Satellite TV
- Bedroom phones
- Fully Equipped kitchen
- 6-range stovetop
- Large oven
- Dishwasher
- Refrigerator/freezer
- Microwave
- 15 acres of gardens
- Oval swimming pool
- Wi-Fi throughout
Security cameras
SERVICES INCLUDED IN THE RENTAL RATE (STAFF SERVICE)
- Concierge services, 8 hours/day 7 days/week
- Chef, one meal per day, groceries excluded
- Butler, 4 hours per day 7 days per week
- Private security service
- Porter for checking in and out
- Two Maids, six hours per day each
- Estate Manager, on site
- Gardener and pool upkeep
- Regular villa maintenance
- Welcome buffet
- Breakfast buffet and daily papers
- Complimentary non-alcoholic drinks
- Linens, towels and toiletries, twice weekly
- Electricity, heating, water, cable tv, air-con,
- WiFi internet and portable wifi router
- Telephone national calls
HIGHLIGHTS & VILLA LAYOUT
Basement
- Ballroom
- Master suite with king double bed (en-suite bathroom)
- Main living room
- Half bath
- Bar room
- Back terrace & gardens
- Dining room
- Fully equipped kitchen
First Floor
- 5 guest bedrooms (3 Queen, 1 King, 1 Twin)
- 1 staff bedroom









