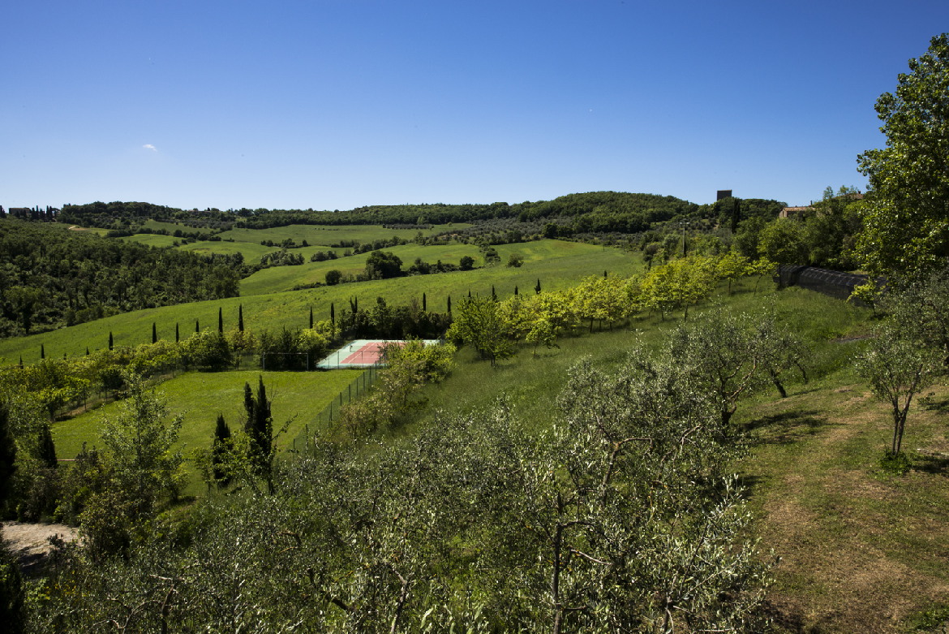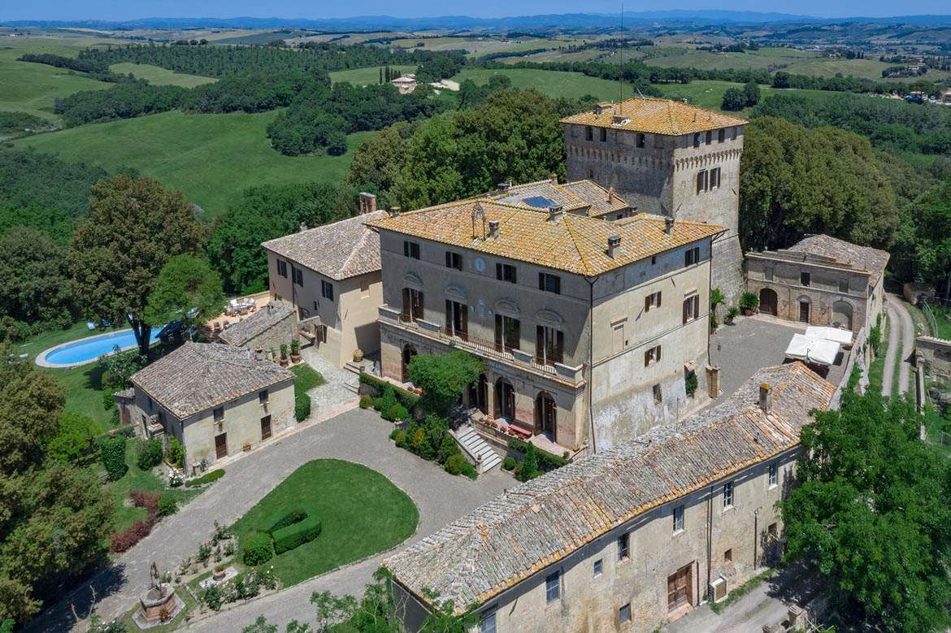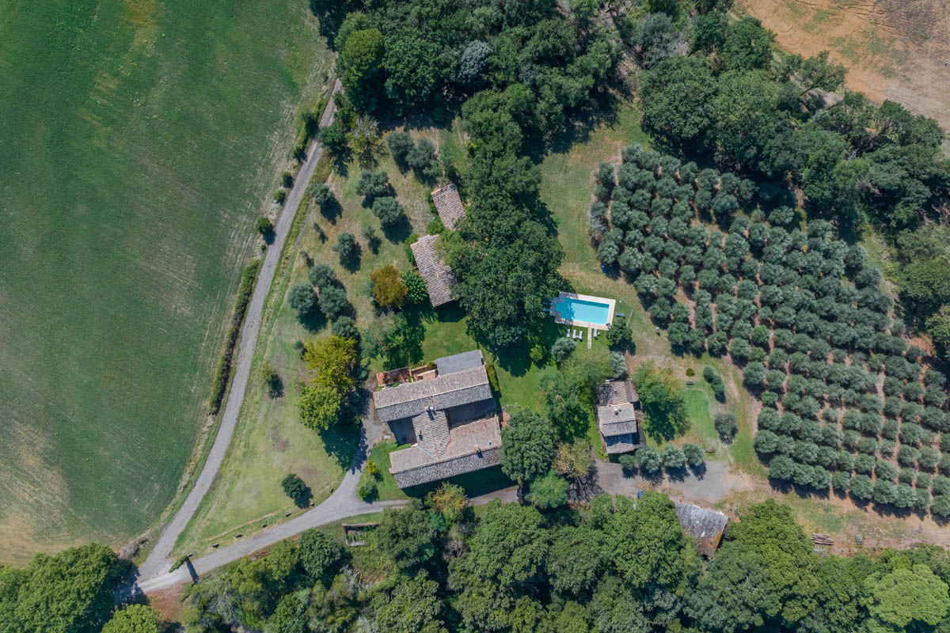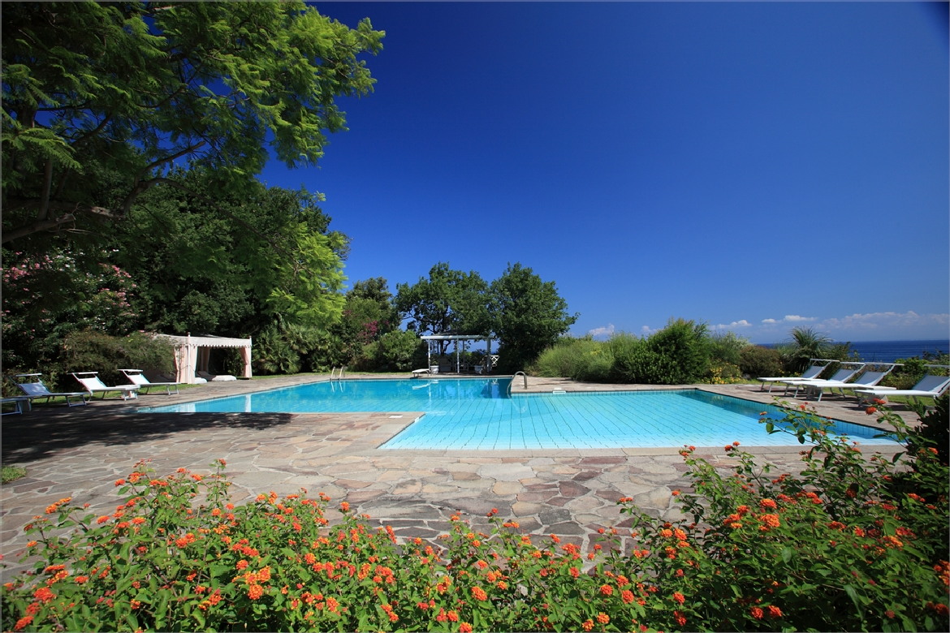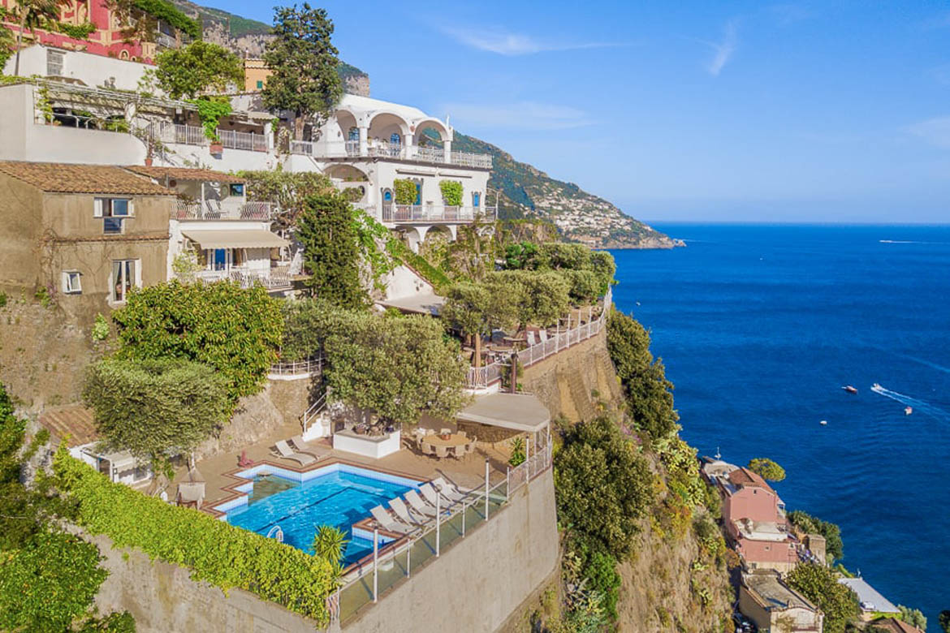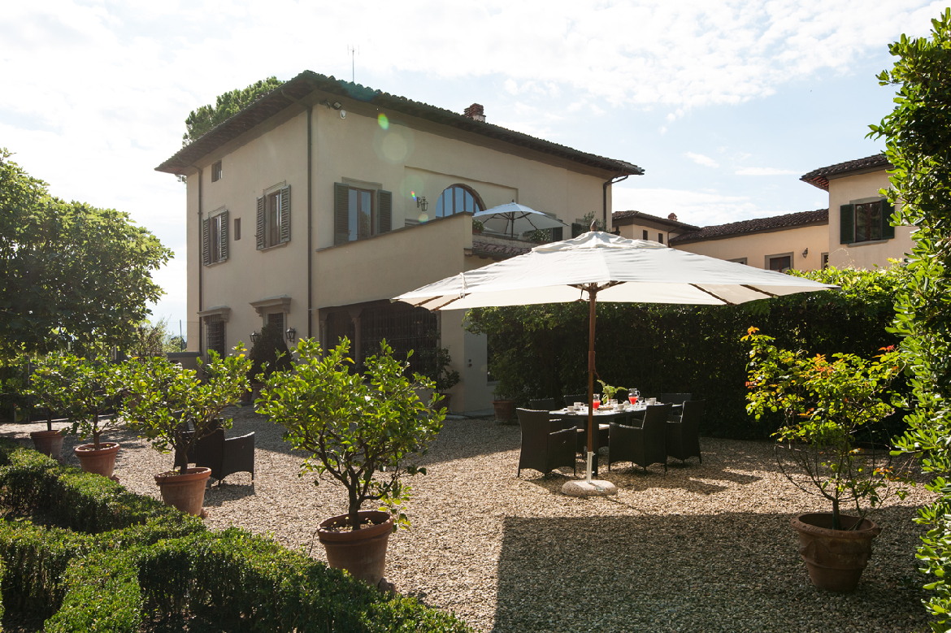Overview
The estate sits proudly on a hilltop overlooking the Tuscan landscape with its undulating fields and wooded hills. Commissioned by an illustrious Senese family and designed by a renowned Sienese architect, the Villa Buonvonvento was extended and enhanced over time and underwent a complete renovation in 2010 to create a contemporary country estate with all modern comforts, whilst remaining faithful to its original design and history. The estate is composed of two main buildings that share a courtyard from which there are views onto the garden and the surrounding landscape.
PROPERTY DESCRIPTION | Click Here for more information
LOCATION
The estate sits proudly on a hill top overlooking the Tuscan landscape with its undulating fields and wooded hills. Buonconvento, a characteristic walled Medieval town, with caffès, shops and restaurants lies just 10 minutes away. Montalcino and Montepulciano, with it well known Brunello wine producers, are within a 15ish min. drive, while Siena and Pienza can be reached within half an hour.
HIGHLIGHTS & VILLA LAYOUT
Ground Floor
- Atrium
- Kitchen area
- Dining room
- Up to 14 guests
- Second fully equipped kitchen
- Office,
- Private wine cellar
Suite F
- Living room
- Corner sofa (can be turned into a queen-sized bed)
- Bathroom with shower
Suite G
- The loggia
- King-sized bed
- En-suite travertine bathroom
Suite N
- Queen-sized bed
- Travertine bathroom
Suite B
- King size bed (en-suite shower room)
Suite V
- Direct access to the loggia
- Large bed (super king
- Sitting area
- Travertine fireplace
- Large en-suite bathroom
Suite C
- King-sized
- Travertine bathroom
Dependance
Suite O
- A queen-sized bed
- Sitting area
- Covered terrace
- Bathroom
PROPERTY DESCRIPTION
Commissioned by an illustrious Senese family and designed by a renowned Sienese architect, the Villa Buonvonvento was extended and enhanced over time and underwent a complete renovation in 2010 to create a contemporary country estate with all modern comforts, whilst remaining faithful to its original design and history. The estate is composed of two main buildings that share a courtyard from which there are views onto the garden and the surrounding landscape. The kitchen, dining room, small lounge, office, wine cellar and a double bedroom convertible into a living room, as well as five double bedrooms with en-suite baths, located up 20 steps from the ground floor, are all located in the first building. The second building boasts a large lounge encompassing the entire ground level with huge windows and patio doors, a wet bar, snooker table (similar to a pool table) and a large Smart TV with Sky Satellite channels. All finely furnished with precious furniture in a modern style and with great attention to detail. Stepping outside 15 steps take you up to a well-equipped gym, completely conceived with mirrored walls, and panoramic views. There is also a Petanque field and table tennis.
Ground Floor
Entering from the atrium, on the left lies the kitchen area with a long wooden table in the dining room for up to 14 guests. The spaces are large and the stainless steel kitchen has 6 burners of different sizes and utility ovens, a refrigerator with icemaker and a travertine-topped table. There is also a second fully equipped kitchen with stove tops, refrigerator, and dishwasher, all modern and excellent quality. Two original pillars from the ‘500 in terracotta dominate the lounge area, again with six French windows and a fireplace. On the right of the dining area lies the office, where guests can use a desk and a portable PC. 10 steps on the right lead down to the sophisticated private wine cellar, with a wide choice of high quality wines. From the kitchen we go out into the hall to find the spectacular main hall of the entertainment area of ââthe villa. First, there is a large sitting and media room complete with a fireplace, Samsung Smart TV, stereo system and enough comfortable sofas to accommodate a group of 14 guests. Then a spectacular bar area with a large individually designed travertino wooden bar table and a bar unit complete with refrigerator, wine fridge, and everything you need to make a great cocktail. A handmade full-sized snooker table and card/games table completes the facilities of the living area. Outside the living area lies the living room, with sofas, armchairs, wicker chairs, pillows and small tables.
Suite F
Part of this room was originally the old bread oven; this area was converted into a comfortable living room with LCD Smart TV with Sky Satellite channels, a DVD, and a wood-burning stove. We have a luxury corner sofa and ottoman that can be turned into a Queen-sized bed. In front of the room lies the bathroom with shower; the bathroom is partly built in marble travertino. This room also offers flexibility as a guest room for those who prefer not to climb the original travertine staircase leading to the 1st floor where other five double bedrooms are located, all personalized in details which reminisce of different areas visited.
Suite G
With views to the West and South and direct access to the loggia, this suite definitely allows guests to âfollow the sunâ. Inspired by the flowers that grow in abundance across the region in the summer months, the furnishings and artwork reflect the colors of the land. Suite G. has a king-sized bed and its own light-filled, en-suite travertine bathroom with large rain shower and of course, those all-important Busatti towels and bathrobes as well as organic Tuscan toiletries.
Suite N
An oak and iron staircase of 15 steps leads up to the bedroom overlooking the free-standing bath, offering the opportunity to relax whilst admiring the stunning views to the West.Mezzanino, inspired by a typical American loft apartment, is elegantly furnished, has a queen-sized bed, and provides a creative use of space given the height of the room. Beautiful travertine bathroom with rain shower and unique Travertino washbasin sits snugly beneath the mezzanine bedroom.
Suite B
The striking fabric on the headboards inspired the design of this room, which also reflects time spent in the Middle East. Cool yet inviting, the Busatti linen perfectly complements the Yeoward fabrics used throughout this individually styled space. With zip-link twin beds that can easily be converted into a King, and an en-suite shower room.
Suite V
The largest suite with soaring ceilings and direct access to the loggia; exquisite bespoke furniture including large bed (super king), and rich velvet furnishings complement the grandeur of this room. With its own sitting area, LCD Smart TV with Sky Satellite channels, and a travertine fireplace for those crisp Tuscan winter evenings, this suite offers a sumptuous environment in which to relax. Large en-suite bathroom that combines the best materials and local craftsmanship with luxurious modern fittings. The travertine double shower and washbasin stand beneath the dramatic beamed ceiling, whilst the freestanding bath offers views towards Montalcino.
Suite C
The dramatic Thompson fabric and specially chosen pieces of furniture inspired by or brought back from China, create a sense of the East in this spacious guest room. The soft colors reflect Tuscany at its best â the acqua of the thermal baths, the orange of the terracotta, and the brown of the earth at summer. Fine Busatti linens grace the King-sized bed, and a locally crafted travertine bathroom in a ‘Mandarin’ style, complete this beautiful guest room.
Dependance
Suite O
With a more traditional feel and original terracotta tiles, this light-filled suite offers seclusion for those who may want their own space away from the main villa. Suite O has a queen-sized bed, its own sitting area complete with LCD Smart TV with Sky Satellite channels, and a working travertino rosa fireplace. This suite also offers breathtaking views to the West and has its own covered terrace with garden furniture and lounge beds and a garden overlooking the Olive Grove. The bathroom in marble houses a freestanding bath and separate shower, and as with all our guest rooms, has full under-floor heating and air-conditioning.
Swimming Pool
A short path off 23 steps leads from the villa down to the travertino lined pool in with an infinity edge overlooks the private lake below with views across to the Crete Senesi and Val DâOrcia. The extensive terrace is furnished with sun lounge chairs and parasols to provide shade from the hot Tuscan sun, whilst the bathroom beneath the pool houses a large rainfall shower. Adjacent to the pool terrace is a lounge area with a pergola and comfortable seating. The exceptional external kitchen is equipped with everything you will need to set up a poolside lunch or a gourmet dinner including a pizza oven and gas-fire barbeque, a two-ring burner, dishwasher, refrigerator and ice-maker. At night, the lighting and the fire pits turn the pool area into a magical place to dine or enjoy cocktails.
The Gardens
The gardens were thoughtfully created to compliment the layout of the entire property and the local landscape of undulating hills, cypresses, and holm oaks. Numerous seating areas within the gardens provide the opportunity to enjoy the views. The front of the more formal Italian garden, planted with roses and rosemary, finalizes the symmetry of the buildingâs architecture. An olive grove was established to the west of the Estate and to the rear of the villa, you will find your very own vegetable garden. The hand crafted wrought iron gazebo, designed and produced by Biagiotti, provides a unique space to relax while enjoying the panoramic views.
Access & Parking
Easy access by car and private car park
FEATURES & AMENITIES
- Home Theater system
- TV
- DVD player
- Wi-Fi
- Billiard table
- games table
- Fireplace
- Air conditioning
- 2 dishwashers
- ice maker
- wine
- referigerator
- Infinity swimming pool
- Snooker table
- Petanque field
- table tennis
- Gym
- Outdoor kitchen (dishwasher, icemaker, pizza oven )
- BBQ
SERVICES INCLUDED IN THE RENTAL RATE (STAFF SERVICE)
- Daily maid service for light cleaning 6 days per week, 2 hours per day
- Bed linen and other household linens and towels with weekly change
- Garden and pool maintenance
- Air conditioning, heating, and utilities
NOT INCLUDED IN THE RENTAL RATE AND ANY ADDITIONAL CHARGES (TO BE PAID IN EUROS DIRECT ON THE PREMISES)
- Midweek linen change if required
- Additional hours of maid service
- Pool heating; Available on request at an additional cost per consumption
- City taxi if required
Main Distances
- Buonconvento 6.2km
- Montalcino 20km
- Siena 33km
- Firenze 100km

