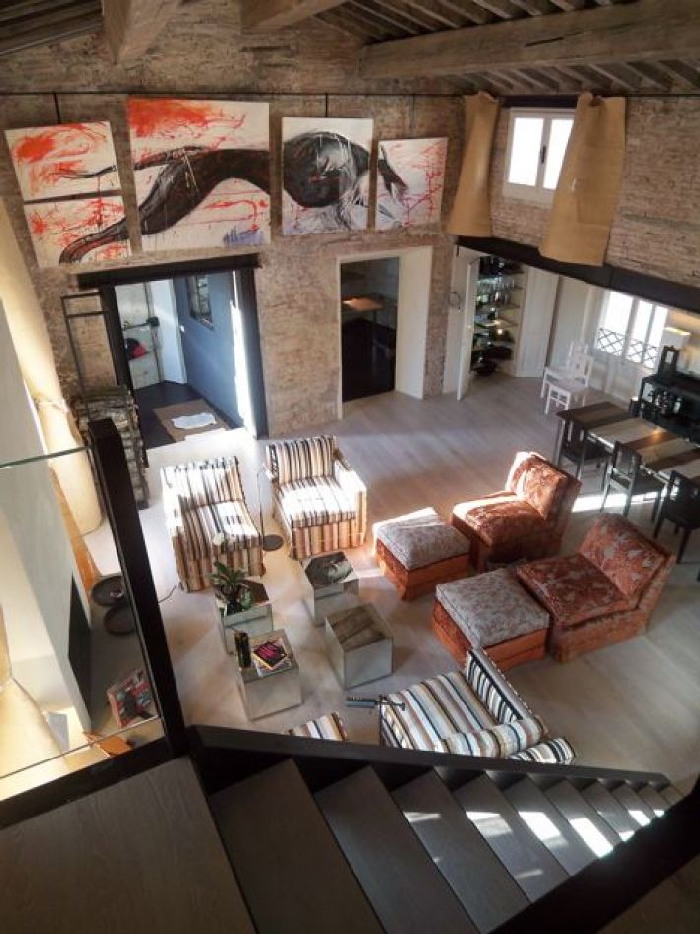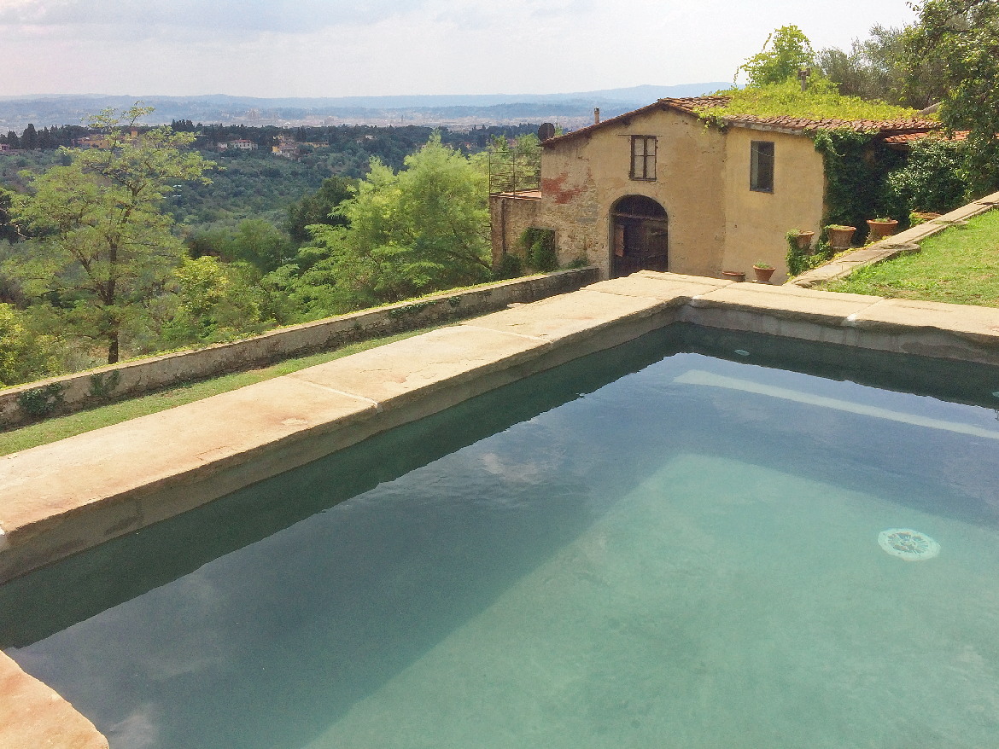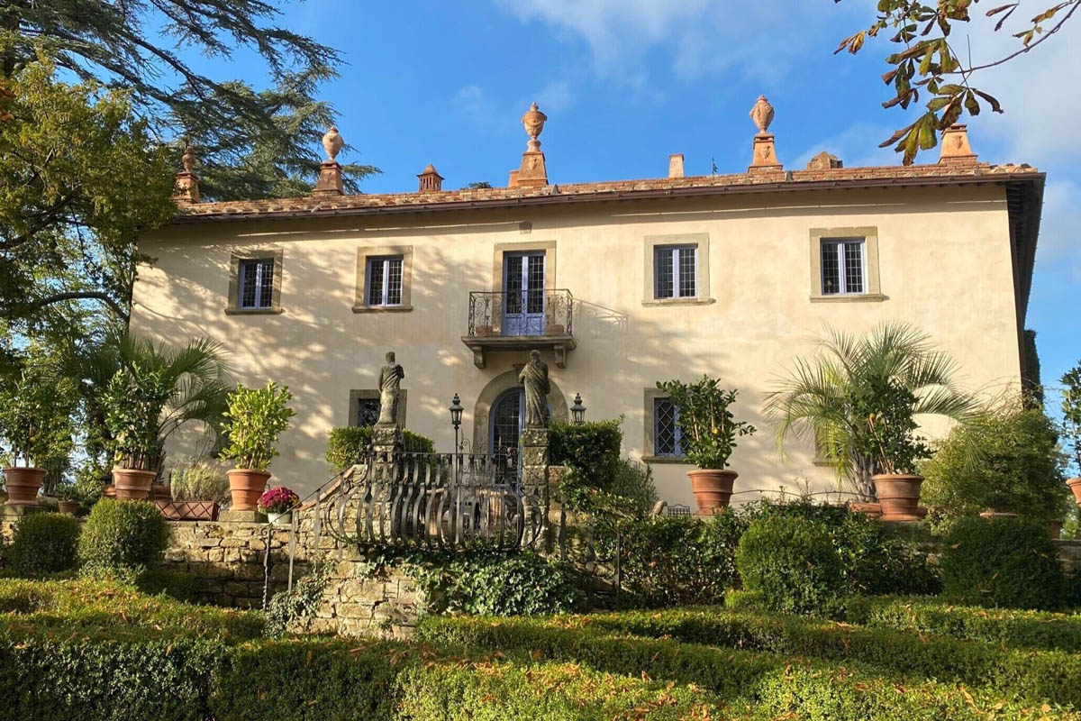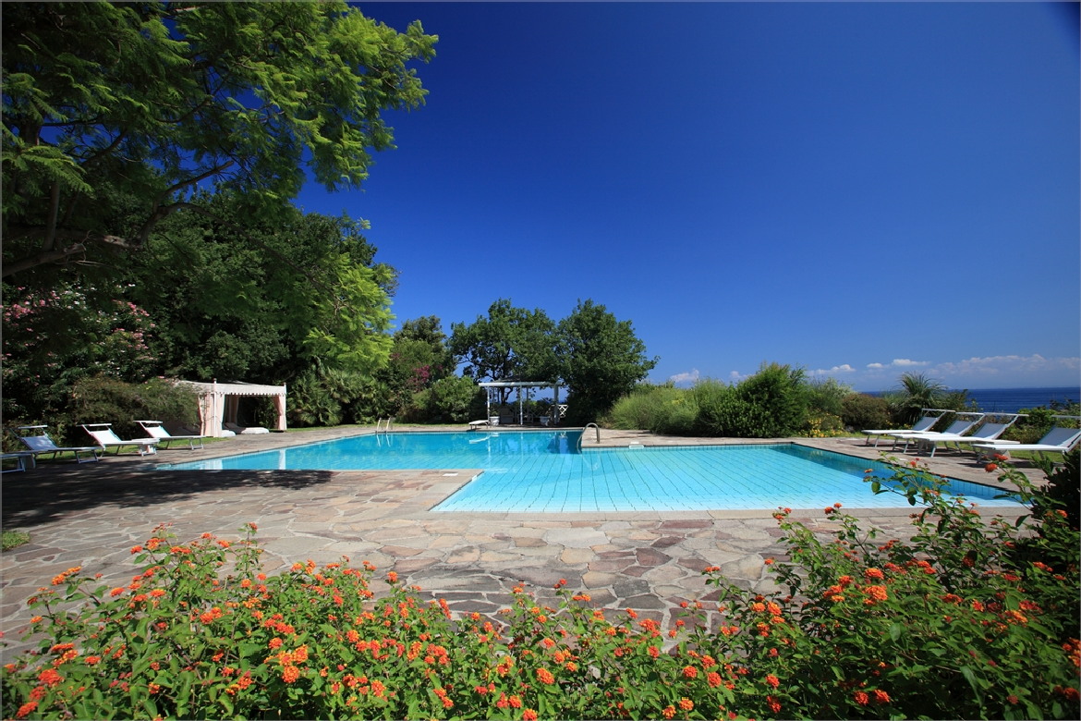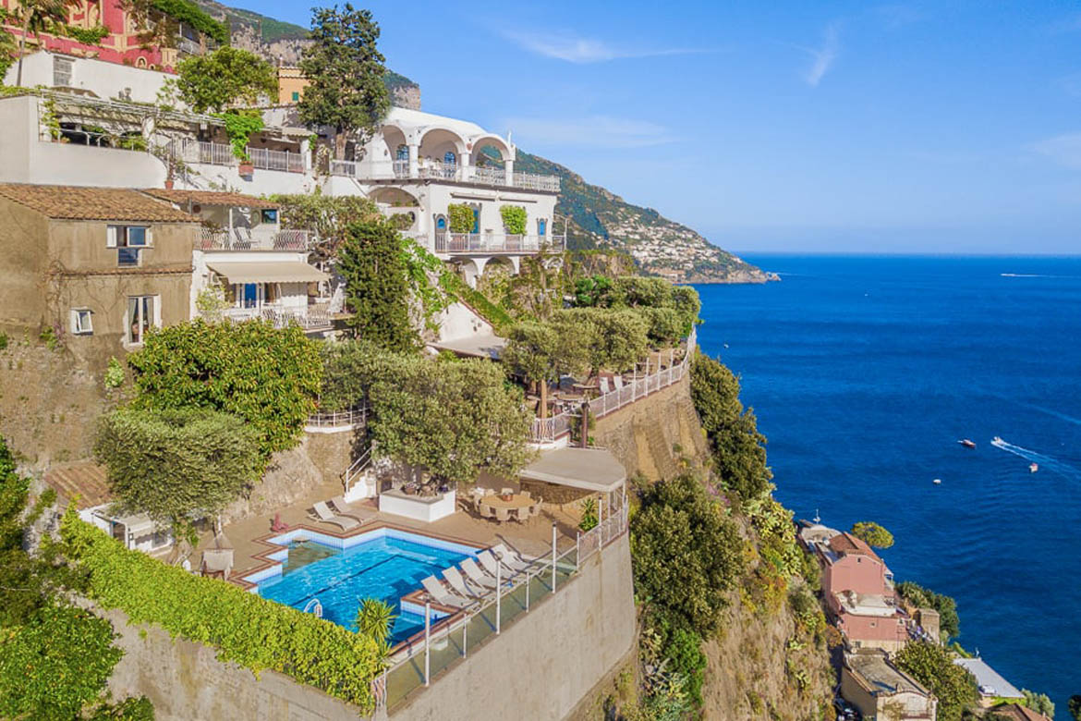Overview
Villa Beatrice is one of Florence’s greatest villas; the villa complex is divided into two separate buildings: the main building is inhabited by the estate owners and the second building is Villa Beatrice. Each villa enjoys their own separate entrance, so they are totally independent. Villa Beatrice is a historical house where the family of Dante Alighieri spent time during their journeys to Florence; it’s actually known, that this is where the great poet met Beatrice Portinari his muse. The villa is both very charming and elegant and is spread over three floors. All bedrooms enjoy air-conditioning, all have great furniture, several have parquet floors, and all bathrooms have been recently renovated.
PROPERTY DESCRIPTION | Click Here for more information
Villa Beatrice is one of Florence’s greatest villas; the villa complex is divided into two separate buildings: the main building is inhabited by the estate owners and the second building is Villa Beatrice. Each villa enjoys their own separate entrance, so they are totally independent. Villa Beatrice is ahistorical house where the family of Dante Alighieri spent time during their journeys to Florence; it’s actually known, that this is where the great poet met Beatrice Portinari his muse. The villa is both very charming and elegant and is spread over three floors. All bedrooms enjoy air-conditioning, all have great furniture, several have parquet floors, and all bathrooms have been recently renovated.
Ground Floor
Upon entering the villa, you see the majestic curved stone staircase leading to the upper floors. On the right lies the living room with access to the loggia and furnished with sofas, two armchairs and a table; on the left is a second larger living room, dining room, and kitchen. The first living room has a central sofa with three seats and two, two-seat sofas, a coffee table, Satellite-TV, and a library that encompasses the entire wall. The second, larger living room boasts some very interesting fresco paintings, a wooden ceiling, two sofas and several armchairs and tables. There is an elegant dining room with a crystal chandelier, antique double wooden doors, and a decorative marble topped table adorned with mirrors with and a dining table seating 10. Fresco paintings and some very interesting antique paintings create the atmosphere of an aristocratic home. Outdoor al fresco dining can easily be arranged in the courtyard. The beautiful kitchen is kept with care; it’s spacious and enjoys a stainless steel refrigerator, ice machine, marble topped working table the length of the kitchen, 2 ovens, a microwave oven, double sinks, a 6 burner range, and a dishwasher. Adjacent to the kitchen lies an informal breakfast room with a table and chairs, typical of a space used mostly for a quick breakfast, an afternoon coffee, or a snack. There is a laundry room and staff quarters with a separate entrance that complete the ground floor.
First Floor
25 steps leads to the first floor and its master bedroom with two corner windows (one overlooking the garden), an armchair and footstool, and a closet with a safe. There is a great en-suite bathroom with parquet floors, marble and mirrors with a bathtub with a large shower. There is a small room with a sofa, a small library, stereo, computer, and printer, as well as a balcony. From here down three steps you access a large terracotta paved terrace furnished with a wicker table and chairs, shaded by an umbrella and a wonderful circular chromatic lighting jacuzzi There is a small double bedroom with an upholstered headboard, a large TV, a dresser with mirror, chest of three drawers, and a window. En-suite bathroom with large shower. Another small bedroom with double bed and an upholstered headboard, wooden bed side tables, a coffee table and a writing table, TV, and a panoramic window. It enjoys an en-suite bathroom with large shower. Double bedroom, which is slightly larger than the previous two, with an upholstered headboard, small desk, TV, closet with mirror, en-suite bathroom with large shower, nice marble finishes and a window overlooking the garden.
Second Floor
Up a flight of 18 steps leads to an anti-room with a small table, sofa and a large smart TV. There is a very large double bedroom, furnished in a more modern style than the other rooms of the villa. It enjoys several red chairs and a crystal coffee table, and a glass desk with a transparent plexiglass chair. Two drawers on the sides of the bed are also used as bedside tables. There is a walk-in closet and a large en-suite bathroom with a very large shower with seat.
Garden & Swimming pool
The grounds of Villa Beatrice are beautiful. The garden surrounding the villa covers an area of approximately 41000 sq feet, planted with old trees, Tuscan cypresses, pines, and hedges. In the garden there is a covered gazebo, equipped with couches and a lovely jacuzzi (for 6 people), ideal for relaxing while immersed in the greenery. Upon entering the gate, you will see a parking area for 4-5 cars and continuing on the path leads you to swimming pool mt. 9. x mt. 3,50 deep mt. 1,50.
Access & Parking
Easy access by car; the villa has private parking for up to 5 cars.
MAIN FACILITIES
Air conditioning, dishwasher, satellite-TV, washing machine, private pool (9 meters x 3.50 meters x 1.5 meters deep), hydro massage tub for 6 people.
INCLUDED IN THE RENTAL RATE
- Breakfast preparation is included (groceries are not included)
- Daily bed and bathroom cleaning
- weekly linen change
- Electricity up to 300 kwh per week included. Extra consumption to be paid on site
- Internet connection
- house and garden maintenance
- utilities (electricity up to 300 Kw/h per week, gas and water)
- final cleaning
- towels and sheets provided
NOT INCLUDED
- Electricity over 300 Kw/h per week (€ 0,35/Kw)
- winter heating upon consumption.

