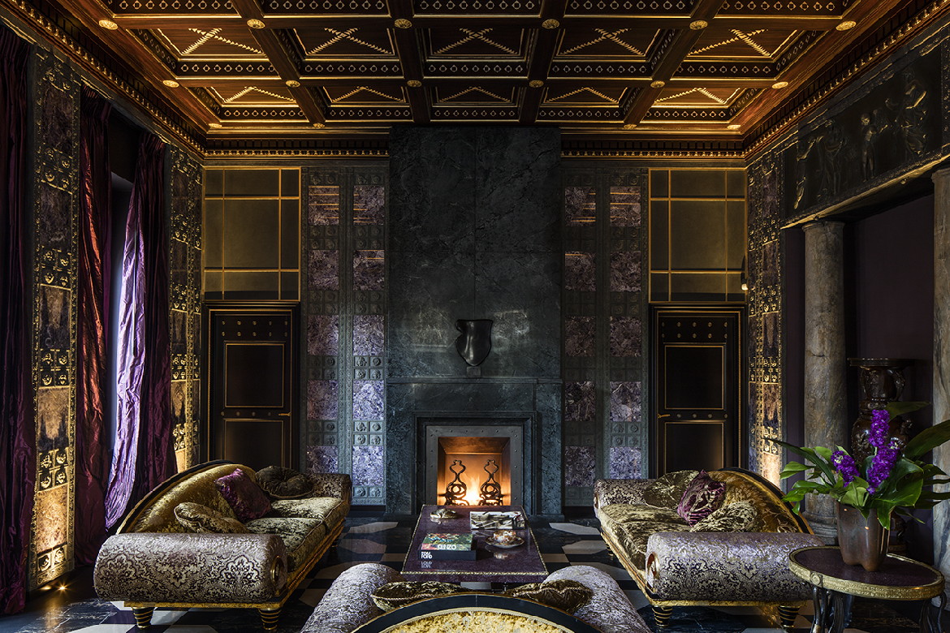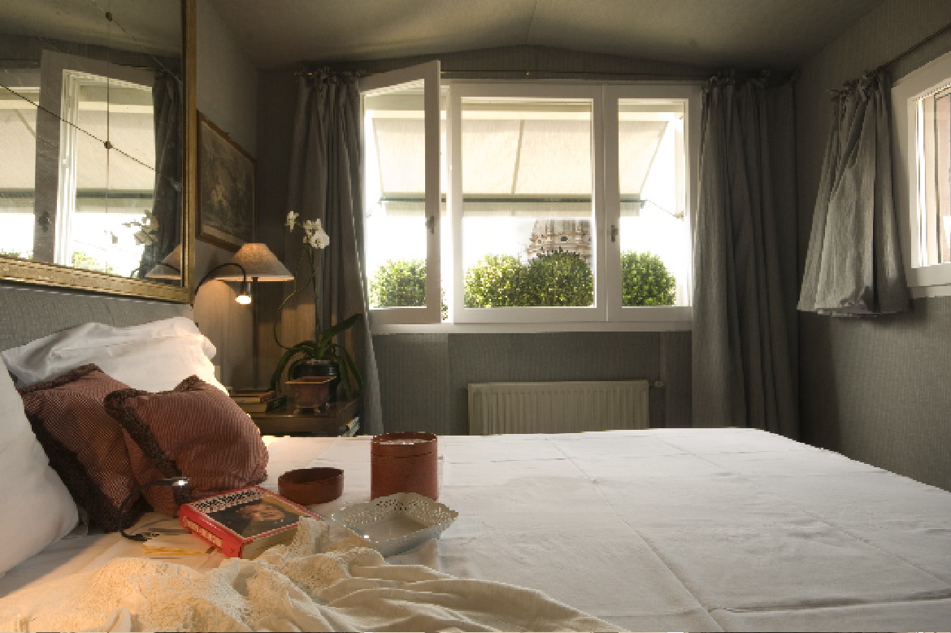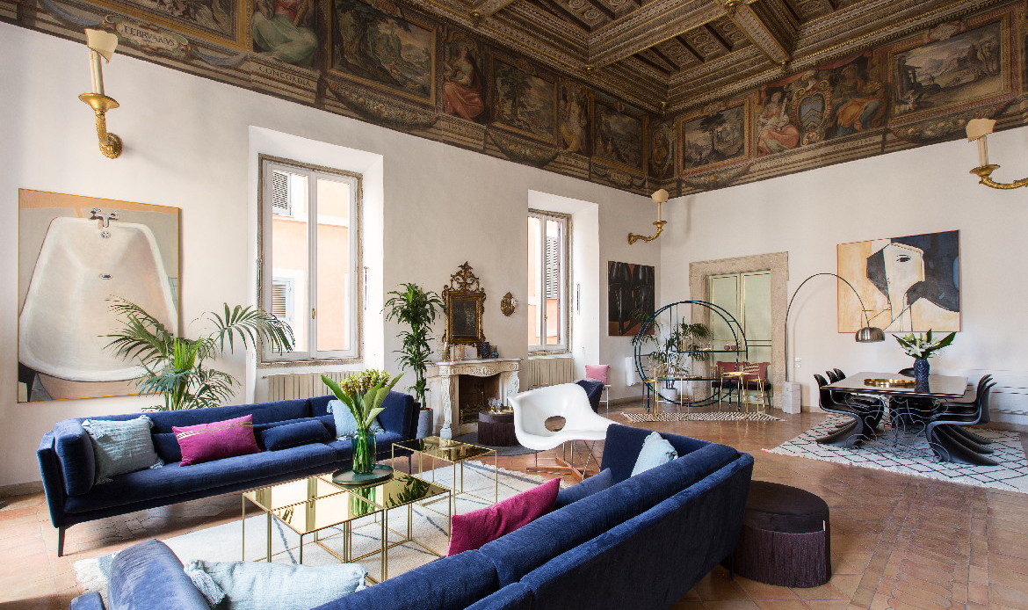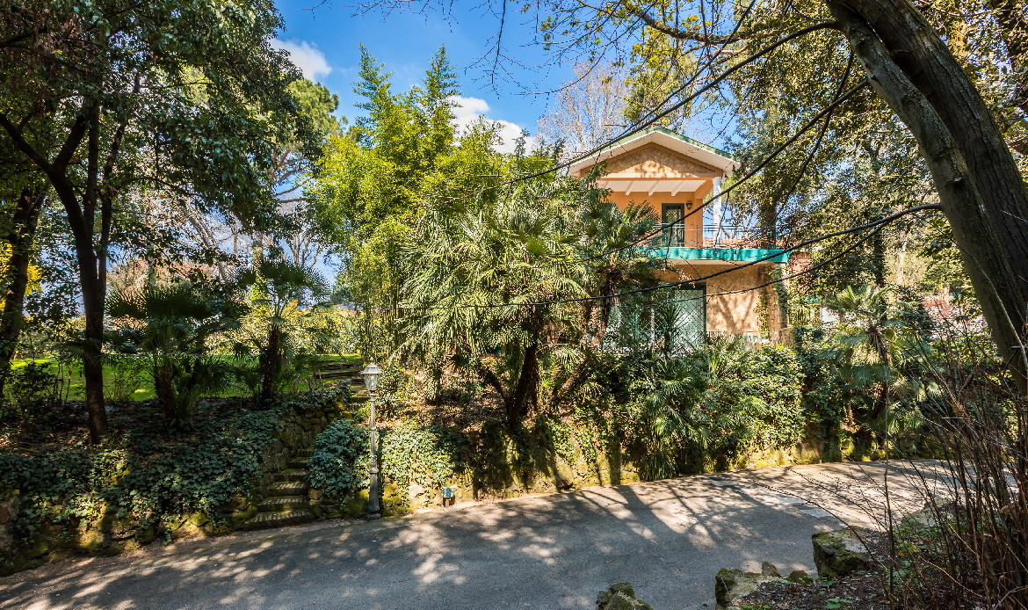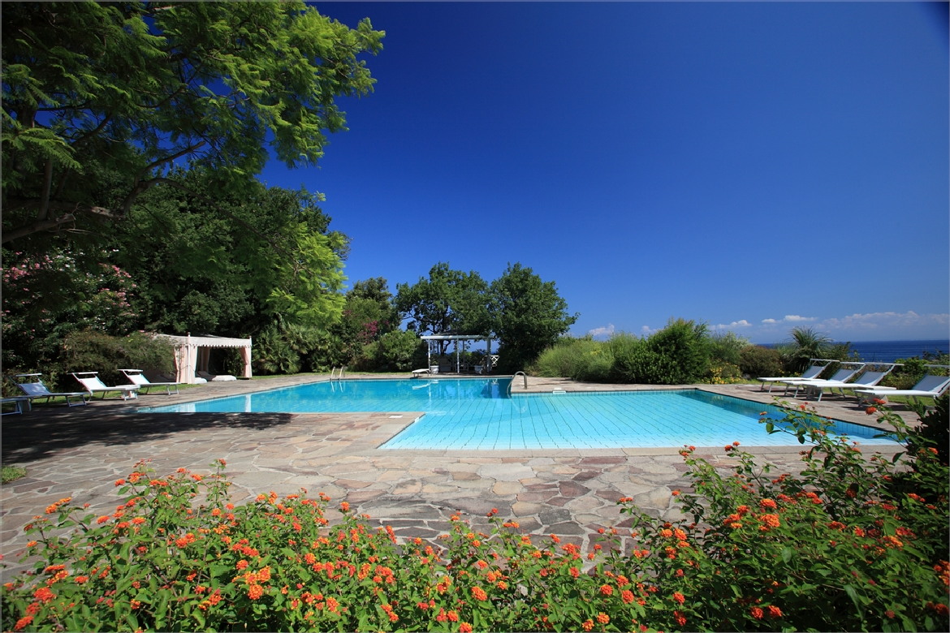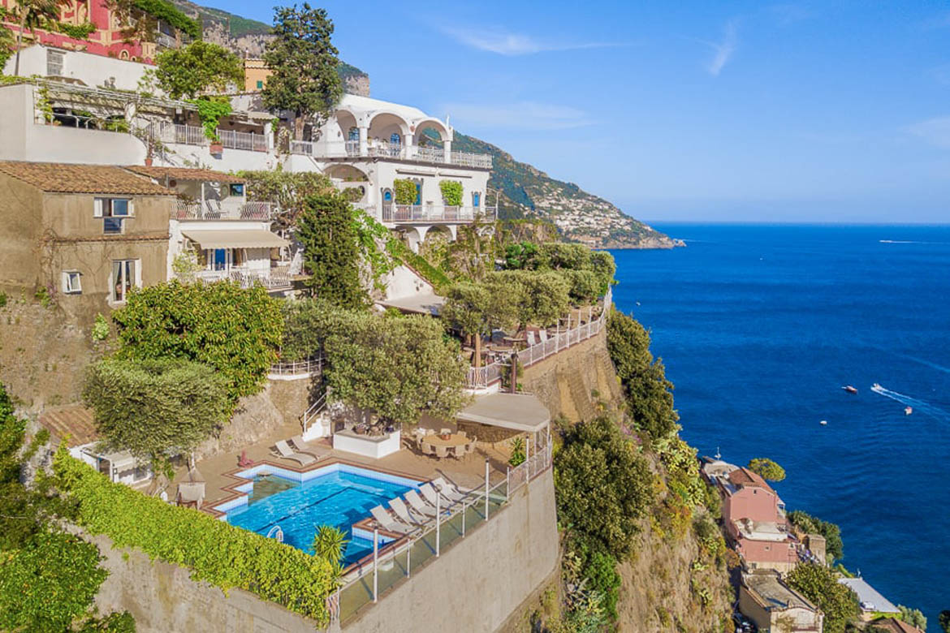Overview
Crossing the threshold into the Navona Luxury Apartment, situated directly on Piazza Navona, is like stepping into all the richness of Roman history. Standing on the little balcony of the Stanza del Papa ( The Master bedroom ) and watching passersby taking an evening stroll in front of the delightful Fountain of the Four Rivers, by Gian Lorenzo Bernini, feels like falling through time. Navona Luxury Apartment lies at the crossroads of Baroque Architecture. Located inside the church of Sant’Agnese in Agone, attributed to Francesco Borromini, and overlooking the Fountain of the Four Rivers by Gian Lorenzo Bernini. The designers began their notion that the spirit of 17th century Baroque is very much in stride with the contemporary currents of design. This 350-square-meter luxury apartment not only boasts a world-class setting but also a level of craftsmanship that transports the visitor into a world of wonders. The frescoes of Allegrini floated above, a time and emotion out of reach.
PROPERTY DESCRIPTION | Click Here for more information
Navona Luxury Apartment lies at the crossroads of Baroque Architecture. Located inside the church of Sant’Agnese in Agone, attributed to Francesco Borromini, and overlooking the Fountain of the Four Rivers by Gian Lorenzo Bernini. It was a special and outrageous time for architecture, taking most people by shock and surprise – everything before that had been ruled by classicism, practicality, and distinct orders. This stark turning point came out of the Catholic Church’s Counter Reformation, when the church launched a sensory and emotional appeal to its people through art and architecture.
Entrance
Entering off of the spiral cobblestoned ascension, the entry signals the step into an exclusive and intimate world. The dark color scheme instills a sense of importance while an antiqued mirror framed in velour adds to the mystery.
Music Room
Moving toward the Via dell’Anima portion of the apartment the guest first encounters the music room. The piano forte is the protagonist of the room. Metallic details recall the strings and the resonance within the space. Muted blue grey walls harmonize with the warm tones of the fresco above. During the afternoon, light floods through the window and sets the entire room, and all its colors aglow. By night, dramatic lighting gives the room a scenographic appeal. From the music room there is a vista passing all the rooms on the front side of the apartment, culminating at in the first bedroom. The series of marble framed passage ways comprise the rooms of Allegrini’s Old Testament series.
Studio
Strong symmetry established at both ends of the studio give it a proud nobility. The custom design leather desk at the window provides a place for the eloquent inspiration. At either side of the desk red coral accents a top of tall bronze stands lead the attention up to the ceiling. Opposite of the desk, a deep green velour couch with towering lamps at each arm invite guests to indulge in the relaxation of the wandering of their mind. The side walls of the studio display the clients’ collection of antique roman books, a reminder of the layers of history and scholarship present in the spirit of the space.
Via dell’Anima Room
The bedroom at the culmination of the row of rooms was treated as a precious jewelry box. Enveloped in a deep velvet and woven fabric wallpaper the space gives an instant sensation of cozy intimacy. The jewel at the center of the room is an artwork of 3 meters, portraying a chain of delicate porcelain flowers that gently rise and fall. Sketches at the head of the bed were commissioned to an artist and interpret the fresco above, enticing dreams of the process of its creation. An antique marble fireplace found by the client adds to the prestige and warmth of the room.
Dressing Room
With the wardrobe, we wanted to create the sensation of entering into the bottega of a tailor – directly into their workshop. In this room, the greatest challenge were the doorways on all walls. We wanted to tame this, so we created a hidden door within the closet to offer the serenity of symmetry, and disguise the entrance to the bathroom. The closets are over proportioned to give the sense of grandiose, while bringing the tall proportions to a human size. Recalling the roots of the Brioni family legacy, original sketches are at either side of the window accompanied by two vintage dress forms. The custom design closets were upholstered with fine Italian suit fabric and a refined detail at the edge of Italian leather stitching.
Bathroom
Passing through the hidden door into the bathroom, a room of travertine, dark contrasts, and brass details define a shift in atmosphere. The space was originally without a natural center. An inner room was constructed to house the WC and the shower, its facade presenting a symmetrical wall with gold leafed glass doors. At the center of the wall, a lit niche accommodates an antique marble sculpture. Counters made of a unique spider green marble brings the space to life.
Corridor & Library
Moving towards the lounge area alongside the corridor, the guest can admire the frescos presenting the Pamphili legacy with their family symbol of a dove and olive branch. Not wanting this beautiful space to be merely moved through, we developed it to be dual function, adding a fireplace, benches, and a library. The intention was to encourage lingering. Historical and cultural books on the shelves fuel curiosity for a sense of the place. A long velvet bench was installed with lighting along its base. An antique fireplace was installed with two niched bookshelves to add to the calming atmosphere and to add a function to what was originally a mere function.
Lounge & Bar
Positioned between the kitchen and the master bedroom the lounge was devoted to a room of relaxation. It was inspired by the Roman “Triclinium”, a room assigned to eating while laying down, it was characterized by layers of boiserie. A modern interpretation of this was applied to the walls. The one wall without a passageway was emphasized as a space for conversation while a simulated symmetry was created with a TV cabinet and a surprising built in bar.
Kitchen & Dining room
The kitchen greets the guest with a full wall custom shelving backed by with a brilliant gold and filled with beautiful objects. The wall gives weight and balance to the kitchen, its structure and lighting a sense of calm. A peninsula and table balance the room, the table an ornate pattern of antique marble and the peninsula of a precious marble from the Amazon, a reference to the not yet discovered river missing from Bernini’s Four Rivers Fountain in the Piazza below. The jewel above, an ancient Murano glass chandelier by Seguso.
Master room
The masterpiece of the apartment was the room created for Pope Innocent X himself. The room is enthralled with history and speculation. With ceilings 8 meters tall topped by the most spectacularly detailed fresco, Allegrini depicts the story of Dido. The bed became the protagonist in the design. A signature piece constructed of reclaimed wood from the forrest of the clients immersed in raw brass creates a new encased artistic matter. The process, developed by a wood artist speaks to the clients regard to the history and the story of Lady Olympia. The high platform for the bed seeks to bring those who sleep there closer to the fascination of the fresco above. The headboard behind is covered in a traditional Florentine pattern hand made on an antique loom. Opposite of the bed are two wardrobes of the same wood immersed in brass. Above each, a name, Olympia & Innocent.
Master room bathroom
Clad with travertine, detailed with brass, and lit with custom glass fixtures, the master bathroom adopts the same language as the original. There was a special original nook tucked away in the corner of the apartment, a small circular coppola. Capitalizing on the spall space, it was shaped into an intimate jacuzzi, surrounded by a fine micro mosaic and with a gold base it recalls the spirit of traditional roman bath.
FEATURES & AMENITIES
- Free internet access
- Streaming TV LCD 4K Netflix Amazon SKY
- Prime Video
- Apple TV News
- Smartphone and Ipad at your disposal
- Stereo and I Pod docking station
- Bluetooth home sound system in entire lodge
- Signature luxury toiletries
- Hairdryer
- Bath robes and slippers
- Internet wireless connection
- Hairdryer and Hair Straightener
- Safe
- Yamaha professional high quality acoustic grand piano with Disklavier System (only for Navona Luxury Apartment exclusive rental and Music Suite)
SERVICES INCLUDED IN THE RENTAL RATE (STAFF SERVICE)
- Signature welcome
- Continental breakfast
- Afternoon tea
- Selection of spirits and non-alcoholic Beverages
- Personal concierge
- Holy Deer staff at your disposal
- Daily change of bedlinen and towels upon request
- Daily cleaning
- Turn down service
- Pillow menu
- Professional Chef (only for Navona Luxury Apartment exclusive rental and The Master Suite)
NOT INCLUDED IN THE RENTAL RATE AND ANY ADDITIONAL CHARGES (TO BE PAID IN EUROS DIRECT ON THE PREMISES)
- Professional chef (only for Navona Luxury Apartment exclusive rental and The Master Suite)
- On-site massages.
- Laundry and dry-cleaning services.
- Organization of excursions, sports and cultural activities with exclusive partners.
- Additional staff at your disposal 24/7 (only for Navona Luxury Apartment exclusive rental and The Master Suite).
- Babysitting services.
HIGHLIGHTS & PROPERTY LAYOUT
The designers began their notion that the spirit of 17th century Baroque is very much in stride with the contemporary currents of design. “There is an ever increasing value on the design of emotion, not merely rational, or even aesthetic, it is about feeling and experience.” The great figures of Baroque architecture and art capitalized on the Catholic Church’s Counter Reformation, pouring passion and movement into their creations. They captivated the body and imagination, while enchanting the soul. Working within the framework of Borromini, the designers set the principles of baroque to use, laying out the rooms to emphasize a sense of grandeur, accommodating continuous flowing motions, and establishing distinct sensuality through colors and forms inspired by the frescoes above. A special attention was given to lighting throughout the rooms. “We wanted the apartment to fully embody its baroque history, but with a contemporary sentiment. It was important for us to draw this correlation from the past to the present : making the grandiose human scale, and giving the “meraviglia” the warmth of a heart rooted in hospitality.” This 350-square-meter luxury apartment not only boasts a world-class setting but also a level of craftsmanship that transports the visitor into a world of wonders. The frescoes of Allegrini floated above, a time and emotion out of reach.
LAYOUT AND HIGHLIGHTS
- Entrance
- Music Room
- Studio
- Via dell’Anima Room
- Dressing Room
- Bathroom
- Corridor & Library
- Lounge & Bar
- Kitchen & Dining room
- Master room
- Bathroom

